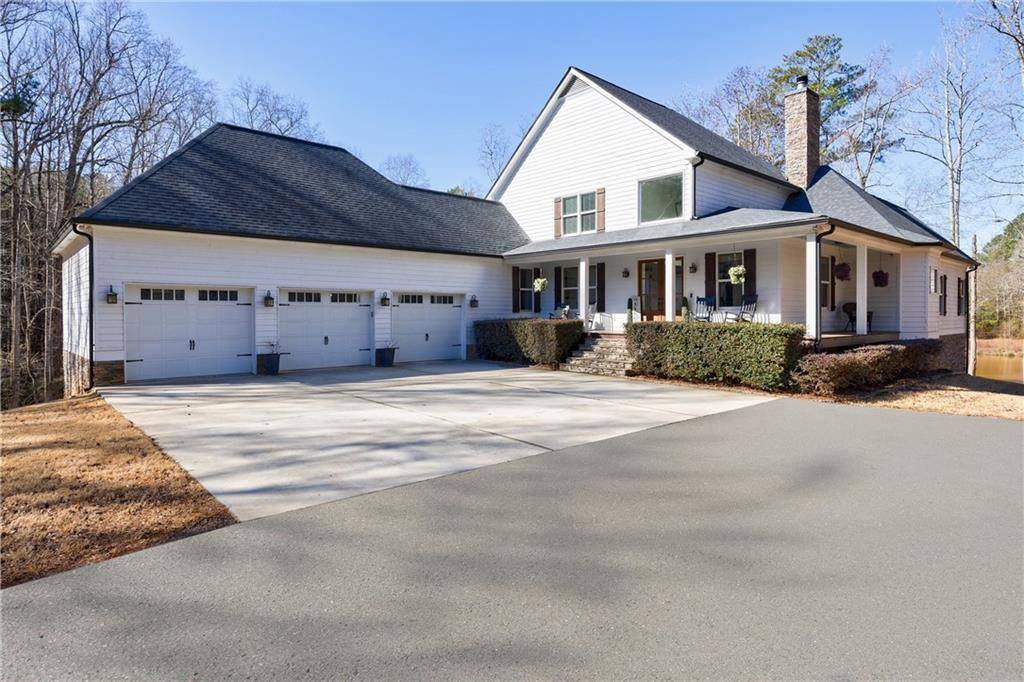3055 Spring Hill DR Monroe, GA 30656
UPDATED:
Key Details
Property Type Single Family Home
Sub Type Single Family Residence
Listing Status Active
Purchase Type For Sale
Square Footage 5,200 sqft
Price per Sqft $575
Subdivision Monroe
MLS Listing ID 7515247
Style Country,Farmhouse,Traditional
Bedrooms 5
Full Baths 2
Half Baths 2
Construction Status Resale
HOA Y/N No
Originating Board First Multiple Listing Service
Year Built 2015
Annual Tax Amount $7,698
Tax Year 2024
Lot Size 29.280 Acres
Acres 29.28
Property Sub-Type Single Family Residence
Property Description
The main residence is equally impressive — a custom lake-view home built in 2015 with over 5,000 sq ft of thoughtfully designed living space. The primary suite and family room open up to stunning lake views via retractable glass doors. The gourmet kitchen features leathered granite counters, stainless steel appliances, and an expansive butler's pantry. Upstairs are 3 bedrooms, a full bath, and a laundry chute. The finished terrace level includes an in-law suite with private entrance, already stubbed for a kitchen — ideal for guests or future rental potential. The grounds are meticulously landscaped and include a resort-style pool, a deep 3-car garage, ample workshop/storage areas, and fenced pastures with gorgeous views. Whether you're an equestrian professional, investor, or enthusiast, Wisteria Farm offers a rare blend of lifestyle and income potential in a location that continues to grow in demand. Step into a turnkey business, elevate it with your vision, and enjoy one of the most picturesque equestrian estates in North Georgia.
Location
State GA
County Walton
Lake Name None
Rooms
Bedroom Description Master on Main
Other Rooms Barn(s), Guest House, Kennel/Dog Run, Outbuilding, RV/Boat Storage, Second Residence, Stable(s)
Basement Bath/Stubbed, Daylight, Exterior Entry, Finished, Interior Entry, Walk-Out Access
Main Level Bedrooms 1
Dining Room Seats 12+, Separate Dining Room
Interior
Interior Features Beamed Ceilings, Bookcases, Disappearing Attic Stairs, Double Vanity, Dry Bar, Entrance Foyer, Entrance Foyer 2 Story, High Ceilings 9 ft Lower, High Ceilings 9 ft Main, High Speed Internet, Walk-In Closet(s)
Heating Central
Cooling Central Air
Flooring Brick, Carpet, Hardwood
Fireplaces Number 1
Fireplaces Type Family Room, Great Room, Raised Hearth, Stone
Window Features Double Pane Windows,Insulated Windows
Appliance Dishwasher, Disposal, Double Oven, Gas Cooktop, Microwave, Range Hood
Laundry Laundry Chute, Laundry Room, Main Level, Sink
Exterior
Exterior Feature Private Entrance, Private Yard, Rear Stairs, Other
Parking Features Attached, Covered, Garage, Kitchen Level, RV Access/Parking
Garage Spaces 3.0
Fence Fenced, Wood
Pool Heated, Infinity, Pool/Spa Combo, Waterfall
Community Features Other
Utilities Available Cable Available, Electricity Available, Phone Available, Underground Utilities, Water Available
Waterfront Description Lake Front,Stream,Waterfront
View Lake, Pool, Trees/Woods
Roof Type Composition
Street Surface Asphalt
Accessibility None
Handicap Access None
Porch Covered, Deck, Front Porch, Patio, Rear Porch, Screened
Private Pool false
Building
Lot Description Cul-De-Sac, Farm, Lake On Lot, Landscaped, Level, Pasture
Story Three Or More
Foundation Concrete Perimeter
Sewer Septic Tank
Water Private, Well
Architectural Style Country, Farmhouse, Traditional
Level or Stories Three Or More
Structure Type HardiPlank Type
New Construction No
Construction Status Resale
Schools
Elementary Schools Walnut Grove - Walton
Middle Schools Carver
High Schools Monroe Area
Others
Senior Community no
Restrictions false
Tax ID N085A00000007000
Special Listing Condition None





