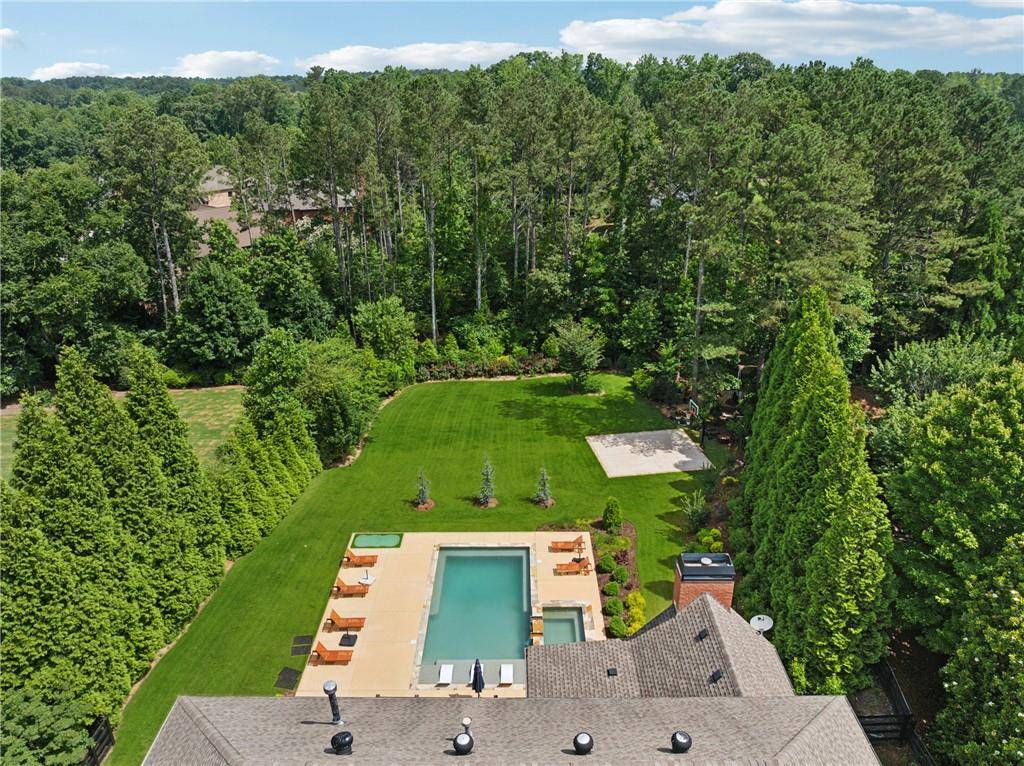560 Arcaro DR Milton, GA 30004
UPDATED:
Key Details
Property Type Single Family Home
Sub Type Single Family Residence
Listing Status Coming Soon
Purchase Type For Sale
Square Footage 8,439 sqft
Price per Sqft $260
Subdivision Arcaro At Triple Crown
MLS Listing ID 7594936
Style Traditional
Bedrooms 6
Full Baths 6
Half Baths 1
Construction Status Resale
HOA Fees $900
HOA Y/N Yes
Year Built 2008
Annual Tax Amount $14,383
Tax Year 2024
Lot Size 1.100 Acres
Acres 1.1
Property Sub-Type Single Family Residence
Source First Multiple Listing Service
Property Description
The main level features a large dining room with wainscoting, a home office, a powder room, and a private guest suite with its own full bathroom. The living room has coffered ceilings and a cozy fireplace. The oversized kitchen is perfect for anyone who loves to cook and gather, with a huge island, high-end appliances, a hidden walk-in pantry, and a fireside keeping room that adds extra comfort. A spacious mudroom off the 3-car garage offers plenty of storage and convenience.
Upstairs, the primary suite is a true retreat with a sitting area, a spa-like bathroom, and an oversized walk-in closet. You'll also find three additional bedrooms, each with its own private bathroom, a bonus room ideal for a playroom or game room, and a laundry room with a sink.
The finished basement is packed with possibilities and includes two living areas, a media room, a game room, a gym, a second office, a bedroom with a full bath, a kitchenette, and even a private salon.
Step outside to your own private backyard oasis. Enjoy a flat yard with a pool, hot tub, full outdoor kitchen, basketball court, and a vegetable garden. The professionally designed landscaping ties it all together and adds to the home's great curb appeal.
Located in the Arcaro at Triple Crown community, this home is zoned for award-winning Milton schools and is just minutes from downtown Crabapple, where you can enjoy shopping, dining, and local events.
This home offers space, comfort, and a fantastic location—don't miss the chance to make it yours!
Location
State GA
County Fulton
Lake Name None
Rooms
Bedroom Description Oversized Master,Sitting Room
Other Rooms Shed(s)
Basement Finished, Finished Bath, Full, Walk-Out Access
Main Level Bedrooms 1
Dining Room Seats 12+, Separate Dining Room
Interior
Interior Features Bookcases, Coffered Ceiling(s), Crown Molding, Dry Bar, Entrance Foyer 2 Story, High Ceilings 10 ft Main, High Speed Internet, Walk-In Closet(s)
Heating Central, Forced Air
Cooling Ceiling Fan(s), Central Air
Flooring Carpet, Hardwood
Fireplaces Number 2
Fireplaces Type Family Room, Keeping Room
Window Features Double Pane Windows,Insulated Windows
Appliance Dishwasher, Disposal, Double Oven, Gas Cooktop, Microwave, Range Hood, Refrigerator
Laundry Laundry Room, Sink, Upper Level
Exterior
Exterior Feature Gas Grill, Lighting, Rain Gutters
Parking Features Garage, Garage Door Opener
Garage Spaces 3.0
Fence Back Yard, Wood
Pool Heated, Pool/Spa Combo, Private, Salt Water
Community Features Homeowners Assoc, Near Schools, Near Shopping, Near Trails/Greenway, Sidewalks, Street Lights
Utilities Available Cable Available, Electricity Available, Natural Gas Available, Phone Available, Water Available
Waterfront Description None
View Neighborhood
Roof Type Shingle
Street Surface Paved
Accessibility None
Handicap Access None
Porch Covered, Deck, Screened, Terrace
Private Pool true
Building
Lot Description Back Yard, Landscaped, Level, Private
Story Three Or More
Foundation Concrete Perimeter
Sewer Septic Tank
Water Public
Architectural Style Traditional
Level or Stories Three Or More
Structure Type Brick,Brick 4 Sides
New Construction No
Construction Status Resale
Schools
Elementary Schools Birmingham Falls
Middle Schools Northwestern
High Schools Milton - Fulton
Others
HOA Fee Include Maintenance Grounds
Senior Community no
Restrictions true
Tax ID 22 394006650858
Special Listing Condition None





