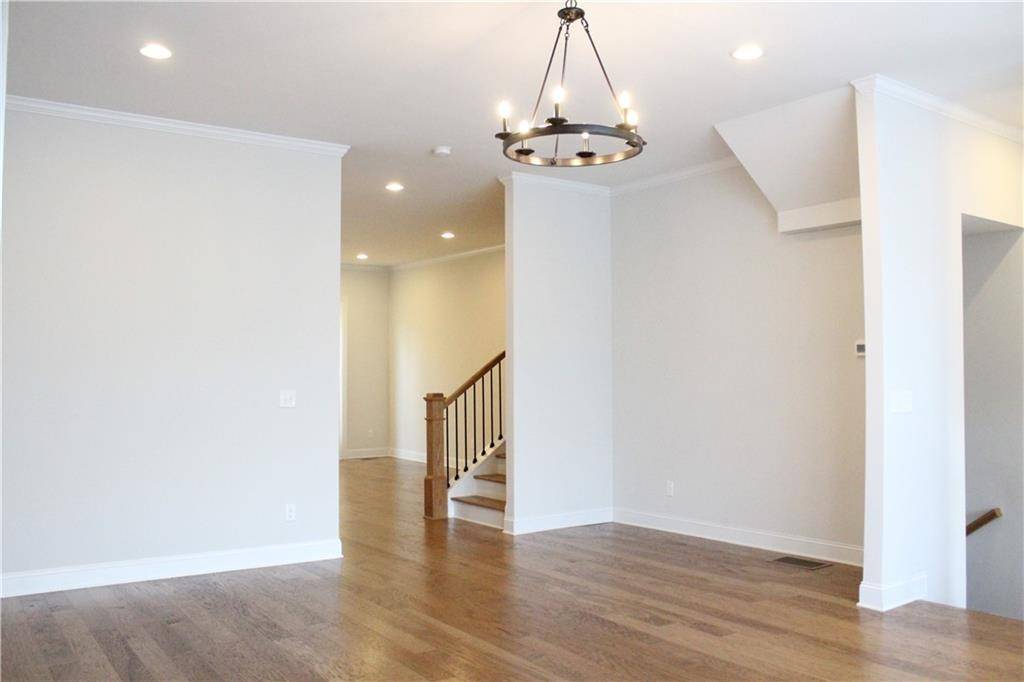613 Harrington HLS Decatur, GA 30032
UPDATED:
Key Details
Property Type Townhouse
Sub Type Townhouse
Listing Status Active
Purchase Type For Rent
Square Footage 2,160 sqft
Subdivision Avondale Hills
MLS Listing ID 7612566
Style Townhouse,Traditional
Bedrooms 4
Full Baths 3
Half Baths 1
HOA Y/N No
Year Built 2019
Available Date 2025-07-09
Lot Size 1,742 Sqft
Acres 0.04
Property Sub-Type Townhouse
Source First Multiple Listing Service
Property Description
Built in 2019, this impeccably maintained townhome features upgraded appliances and gleaming hardwood floors throughout – including the bedrooms. Move right in and enjoy a bright, open-concept main level with a cozy fireplace, perfect for relaxing or entertaining. The kitchen boasts custom cabinetry, granite countertops, and an oversized island that flows seamlessly into the living and dining spaces. Step out onto the large deck for dinner or drinks outdoors.
Upstairs, you'll find three bedrooms including an oversized primary suite with trey ceilings, a walk-in closet, and a spa-like ensuite bath with double vanities, a water closet, and a walk-in shower. The laundry room is conveniently located on the same floor. Downstairs, the fourth bedroom and full bath make a perfect guest suite or private home office. The two-car garage also offers ample storage space.
Commuters will love the proximity to I-285 and the MARTA station just 0.3 miles away. Emory Decatur Hospital is nearby, and Stone Mountain Park's trails and nature are just a 15-minute drive. With easy access to local shopping, restaurants, and more, this home checks all the boxes.
Pets are welcome, and the home is available immediately.
Location
State GA
County Dekalb
Area Avondale Hills
Lake Name None
Rooms
Bedroom Description Oversized Master
Other Rooms None
Basement None
Dining Room Great Room, Open Concept
Kitchen Cabinets Other, Kitchen Island, Pantry Walk-In, Stone Counters
Interior
Interior Features High Ceilings 9 ft Lower, High Ceilings 9 ft Upper, High Ceilings 10 ft Main, Tray Ceiling(s), Walk-In Closet(s)
Heating Central
Cooling Central Air
Flooring Carpet, Hardwood
Fireplaces Number 1
Fireplaces Type Electric
Equipment None
Window Features Double Pane Windows
Appliance Dishwasher, Disposal, Dryer, Electric Oven, Electric Range, Microwave, Refrigerator, Washer
Laundry Laundry Room, Upper Level
Exterior
Exterior Feature Balcony
Parking Features Garage
Garage Spaces 2.0
Fence None
Pool None
Community Features Dog Park, Homeowners Assoc, Near Schools, Near Shopping, Near Trails/Greenway, Park
Utilities Available Cable Available, Electricity Available, Water Available
Waterfront Description None
View Y/N Yes
View Neighborhood
Roof Type Composition
Street Surface Asphalt
Accessibility None
Handicap Access None
Porch Deck
Private Pool false
Building
Lot Description Other
Story Three Or More
Architectural Style Townhouse, Traditional
Level or Stories Three Or More
Structure Type Brick 3 Sides
Schools
Elementary Schools Avondale
Middle Schools Druid Hills
High Schools Druid Hills
Others
Senior Community no
Tax ID 15 250 01 092





