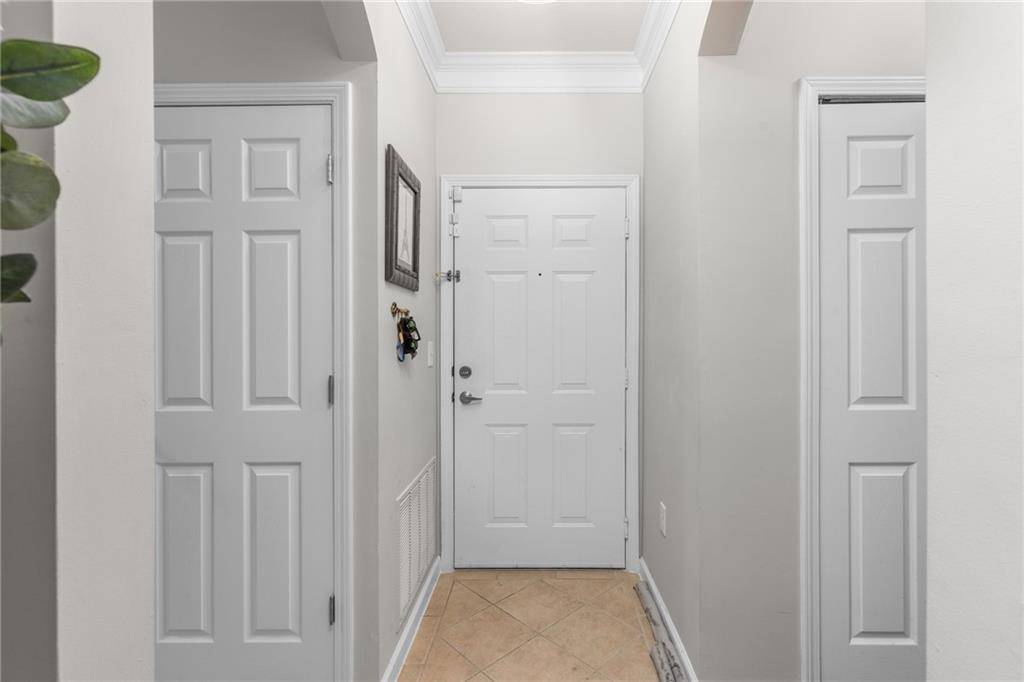1850 Cotillion DR #3314 Atlanta, GA 30338
UPDATED:
Key Details
Property Type Condo
Sub Type Condominium
Listing Status Coming Soon
Purchase Type For Sale
Square Footage 1,292 sqft
Price per Sqft $255
Subdivision Madison Square At Dunwoody
MLS Listing ID 7616013
Style Mid-Rise (up to 5 stories)
Bedrooms 2
Full Baths 2
Construction Status Resale
HOA Fees $370/mo
HOA Y/N Yes
Year Built 2004
Annual Tax Amount $2,898
Tax Year 2024
Lot Size 1,306 Sqft
Acres 0.03
Property Sub-Type Condominium
Source First Multiple Listing Service
Property Description
Enjoy luxury living with a host of resort-style amenities, including a zero-entry pool, lap pool, fitness center, clubhouse with meeting rooms, grilling areas, and beautifully landscaped gardens. Pet-friendly walking paths with fountains offer the perfect setting for a daily stroll with your furry companion.
***Buyer incentive: The seller is offering a $2,000 allowance for carpet replacement, providing the buyer with an excellent opportunity to customize the flooring to their preference.
Location
State GA
County Dekalb
Area Madison Square At Dunwoody
Lake Name None
Rooms
Bedroom Description Roommate Floor Plan
Other Rooms None
Basement None
Main Level Bedrooms 2
Dining Room Open Concept
Kitchen Cabinets White, Stone Counters, View to Family Room
Interior
Interior Features Crown Molding, Double Vanity, High Ceilings 9 ft Main, Walk-In Closet(s)
Heating Forced Air
Cooling Ceiling Fan(s), Central Air
Flooring Carpet, Hardwood, Tile
Fireplaces Type None
Equipment None
Window Features Double Pane Windows,Window Treatments
Appliance Dishwasher, Disposal, Dryer, Gas Oven, Gas Range, Microwave, Refrigerator, Washer
Laundry In Hall, Laundry Closet
Exterior
Exterior Feature Balcony
Parking Features Assigned, Deeded
Fence None
Pool In Ground, Lap
Community Features Dog Park, Fitness Center, Gated, Homeowners Assoc, Near Schools, Near Shopping, Park, Pool, Sidewalks
Utilities Available Cable Available, Electricity Available, Natural Gas Available, Phone Available, Water Available
Waterfront Description None
View Y/N Yes
View Other
Roof Type Shingle
Street Surface Concrete,Paved
Accessibility Accessible Elevator Installed, Accessible Entrance, Accessible Hallway(s)
Handicap Access Accessible Elevator Installed, Accessible Entrance, Accessible Hallway(s)
Porch None
Total Parking Spaces 2
Private Pool false
Building
Lot Description Other
Story One
Foundation None
Sewer Public Sewer
Water Public
Architectural Style Mid-Rise (up to 5 stories)
Level or Stories One
Structure Type Brick
Construction Status Resale
Schools
Elementary Schools Dunwoody
Middle Schools Peachtree
High Schools Dunwoody
Others
HOA Fee Include Maintenance Grounds,Maintenance Structure,Swim,Trash
Senior Community no
Restrictions true
Tax ID 18 345 14 062
Ownership Condominium
Acceptable Financing Cash, Conventional, FHA, VA Loan
Listing Terms Cash, Conventional, FHA, VA Loan
Financing yes





