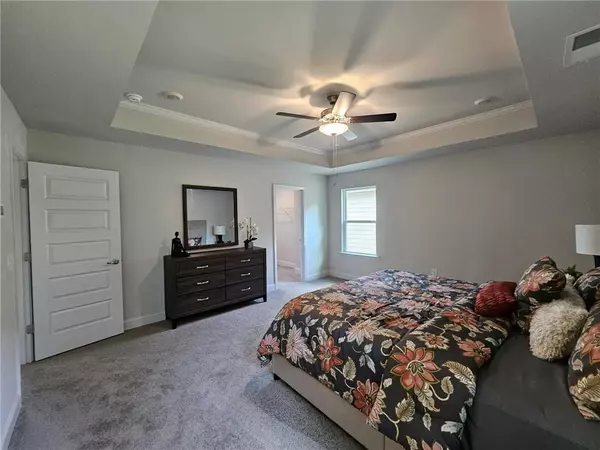203 Vineyard WALK Carrollton, GA 30117
UPDATED:
Key Details
Property Type Single Family Home
Sub Type Single Family Residence
Listing Status Active
Purchase Type For Sale
Subdivision Windmill Park
MLS Listing ID 7641520
Style Traditional
Bedrooms 3
Full Baths 2
Half Baths 1
Construction Status New Construction
HOA Fees $2,000/ann
HOA Y/N Yes
Year Built 2024
Annual Tax Amount $450
Tax Year 2023
Lot Size 0.330 Acres
Acres 0.33
Property Sub-Type Single Family Residence
Source First Multiple Listing Service
Property Description
This BRAND-NEW, move-in ready 3-bedroom, 2.5-bath home offers 1,643 sq ft of thoughtful design blending open living and personal comfort. On the main level, the bright, open-concept layout flows from living to kitchen, creating an ideal space for entertaining and daily life.
Upstairs features a versatile loft, perfect for a home office, playroom, or cozy retreat—as well as convenient second-floor laundry. The tranquil owner's suite includes a spa-inspired ensuite with tile-surround soaking tub and tiled shower, plus a generous walk-in closet.
All kitchen appliances are included in the price, adding even more value to this already move-in ready home. Enjoy modern finishes throughout and an attached two-car garage.
With up to $20,000 flex $$$$ available, this home delivers move-in value not often found in new construction. Don't miss out!
Included in the price:
Refrigerator
Gas Stove
Dish Washer
Over The Range Microwave
Garbage Disposal
Entire Home Window Treatments
Garage Door Opener w/ 2 Remotes
Full House Rain Gutters
Window Screens
Location
State GA
County Carroll
Area Windmill Park
Lake Name None
Rooms
Bedroom Description Other
Other Rooms None
Basement None
Dining Room Open Concept
Kitchen Breakfast Bar, Pantry, View to Family Room
Interior
Interior Features Double Vanity, Entrance Foyer, High Speed Internet, Recessed Lighting, Tray Ceiling(s), Walk-In Closet(s)
Heating Central, Natural Gas
Cooling Ceiling Fan(s), Central Air
Flooring Carpet, Ceramic Tile, Laminate, Other
Fireplaces Number 1
Fireplaces Type Family Room
Equipment None
Window Features Window Treatments
Appliance Dishwasher, Disposal, Gas Oven, Gas Water Heater, Microwave, Refrigerator
Laundry Laundry Room, Upper Level
Exterior
Exterior Feature Private Yard, Rain Gutters
Parking Features Assigned, Attached, Garage, Garage Door Opener
Garage Spaces 2.0
Fence None
Pool None
Community Features Clubhouse, Homeowners Assoc, Near Shopping, Street Lights
Utilities Available Cable Available, Natural Gas Available, Sewer Available, Underground Utilities, Water Available
Waterfront Description None
View Y/N Yes
View Other
Roof Type Other
Street Surface Paved
Accessibility None
Handicap Access None
Porch Covered, Patio
Total Parking Spaces 2
Private Pool false
Building
Lot Description Cul-De-Sac
Story Two
Foundation Slab
Sewer Public Sewer
Water Public
Architectural Style Traditional
Level or Stories Two
Structure Type Brick,Other
Construction Status New Construction
Schools
Elementary Schools Carrollton
Middle Schools Carrollton Jr.
High Schools Carrollton
Others
HOA Fee Include Insurance,Maintenance Grounds,Trash
Senior Community no
Restrictions true
Tax ID C07 0420524
Ownership Fee Simple
Financing no





