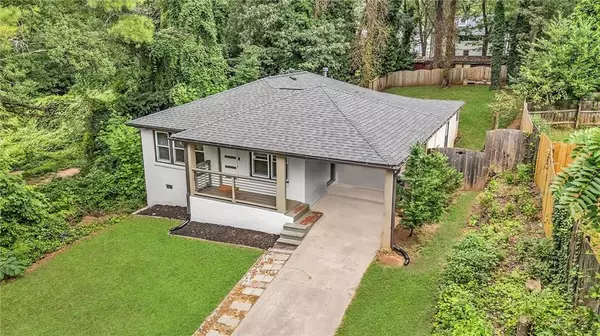1059 Osborne ST SW Atlanta, GA 30310
UPDATED:
Key Details
Property Type Single Family Home
Sub Type Single Family Residence
Listing Status Active
Purchase Type For Sale
Square Footage 1,223 sqft
Price per Sqft $245
Subdivision Sylvan Hills
MLS Listing ID 7642065
Style Ranch
Bedrooms 3
Full Baths 2
Construction Status Resale
HOA Y/N No
Year Built 1965
Annual Tax Amount $5,910
Tax Year 2024
Lot Size 8,250 Sqft
Acres 0.1894
Property Sub-Type Single Family Residence
Source First Multiple Listing Service
Property Description
Location
State GA
County Fulton
Area Sylvan Hills
Lake Name None
Rooms
Bedroom Description Master on Main,Sitting Room,Split Bedroom Plan
Other Rooms Shed(s)
Basement None
Main Level Bedrooms 3
Dining Room None
Kitchen Cabinets Other, Pantry, Solid Surface Counters, View to Family Room
Interior
Interior Features Disappearing Attic Stairs, Double Vanity, His and Hers Closets, Permanent Attic Stairs, Walk-In Closet(s), Other
Heating Central
Cooling Central Air
Flooring Ceramic Tile, Luxury Vinyl
Fireplaces Type None
Equipment None
Window Features Insulated Windows
Appliance Dishwasher, Electric Range, Microwave, Refrigerator, Other
Laundry Common Area, In Hall, Main Level
Exterior
Exterior Feature Private Entrance, Private Yard, Other
Parking Features Carport, Driveway
Fence Back Yard, Fenced, Privacy, Wood
Pool None
Community Features None
Utilities Available Cable Available, Phone Available, Sewer Available, Other
Waterfront Description None
View Y/N Yes
View Trees/Woods
Roof Type Composition,Shingle
Street Surface Concrete
Accessibility Accessible Approach with Ramp, Accessible Doors, Accessible Entrance
Handicap Access Accessible Approach with Ramp, Accessible Doors, Accessible Entrance
Porch Deck, Front Porch
Private Pool false
Building
Lot Description Back Yard, Front Yard, Private
Story One
Foundation Concrete Perimeter
Sewer Public Sewer
Water Public
Architectural Style Ranch
Level or Stories One
Structure Type Brick 4 Sides
Construction Status Resale
Schools
Elementary Schools T. J. Perkerson
Middle Schools Sylvan Hills
High Schools Booker T. Washington
Others
Senior Community no
Restrictions false
Tax ID 14 012200090237
Virtual Tour https://listings.amerkphotos.com/sites/kjznazn/unbranded





