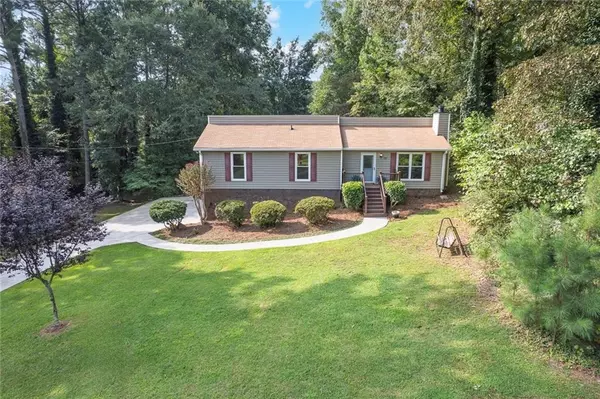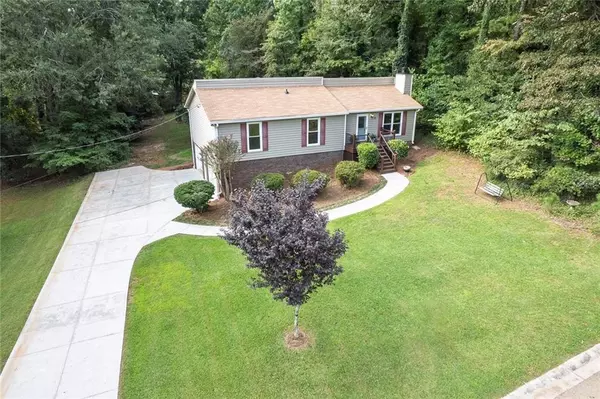307 Summer CT Woodstock, GA 30188
Open House
Sat Sep 06, 11:00am - 3:00pm
Sat Sep 06, 11:00pm - 3:00pm
Sun Sep 07, 2:00pm - 4:00pm
UPDATED:
Key Details
Property Type Single Family Home
Sub Type Single Family Residence
Listing Status Active
Purchase Type For Sale
Square Footage 1,666 sqft
Price per Sqft $232
Subdivision Driftwood Forest
MLS Listing ID 7640880
Style Ranch
Bedrooms 4
Full Baths 2
Construction Status Resale
HOA Y/N No
Year Built 1978
Annual Tax Amount $4,030
Tax Year 2024
Lot Size 0.577 Acres
Acres 0.5774
Property Sub-Type Single Family Residence
Source First Multiple Listing Service
Property Description
Inside, you'll find 4 bedrooms and 2 full bathrooms, a bright kitchen with stainless steel appliances, and a separate dining room. The inviting family room features a charming stone fireplace, while the heated and cooled Florida room offers year-round enjoyment.
The unfinished basement provides endless possibilities for storage or future expansion. Step outside to a large ½-acre lot, offering plenty of space for play, pets, or entertaining.
This Woodstock gem combines comfort, updates, and convenience in one package—don't miss your chance to make it yours!
Location
State GA
County Cherokee
Area Driftwood Forest
Lake Name None
Rooms
Bedroom Description Master on Main
Other Rooms None
Basement Driveway Access, Interior Entry, Unfinished, Walk-Out Access
Main Level Bedrooms 4
Dining Room Open Concept, Separate Dining Room
Kitchen Cabinets Other, Eat-in Kitchen, Stone Counters, View to Family Room
Interior
Interior Features High Ceilings 9 ft Main, Recessed Lighting
Heating Central, Forced Air, Natural Gas
Cooling Central Air, Whole House Fan
Flooring Carpet, Luxury Vinyl
Fireplaces Number 1
Fireplaces Type Gas Starter, Stone
Equipment None
Window Features Double Pane Windows,Insulated Windows
Appliance Dishwasher
Laundry Gas Dryer Hookup, In Basement
Exterior
Exterior Feature None
Parking Features Attached, Drive Under Main Level, Garage, Garage Faces Side, Level Driveway
Garage Spaces 2.0
Fence None
Pool None
Community Features None
Utilities Available Cable Available, Electricity Available, Natural Gas Available, Water Available
Waterfront Description None
View Y/N Yes
View Neighborhood
Roof Type Shingle
Street Surface Asphalt
Accessibility Accessible Approach with Ramp, Accessible Entrance
Handicap Access Accessible Approach with Ramp, Accessible Entrance
Porch Covered, Deck, Front Porch, Glass Enclosed
Private Pool false
Building
Lot Description Front Yard, Landscaped, Level
Story Two
Foundation Concrete Perimeter
Sewer Septic Tank
Water Public
Architectural Style Ranch
Level or Stories Two
Structure Type HardiPlank Type
Construction Status Resale
Schools
Elementary Schools Johnston
Middle Schools Mill Creek
High Schools River Ridge
Others
Senior Community no
Restrictions false
Tax ID 15N17C 119





