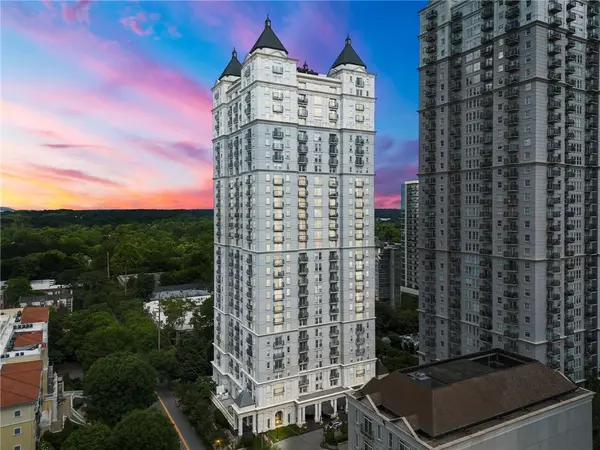199 14th ST NE #2308 Atlanta, GA 30309

UPDATED:
Key Details
Property Type Condo
Sub Type Condominium
Listing Status Active
Purchase Type For Rent
Square Footage 1,007 sqft
Subdivision Mayfair Tower
MLS Listing ID 7647259
Style High Rise (6 or more stories)
Bedrooms 2
Full Baths 2
HOA Y/N No
Year Built 1992
Available Date 2025-10-01
Lot Size 1,006 Sqft
Acres 0.0231
Property Sub-Type Condominium
Source First Multiple Listing Service
Property Description
The Mayfair Tower's prestigious address places you in the middle of it all: Walking distance to Piedmont Park, Colony Square and the High Museum. Urban living at its best with a plethora of eateries, bars and entertainment options in all directions within a few blocks from your front door.
This 2 bedroom / 2 bathroom unit works well for working professionals that need a designated entertainment space or home office OR it works well as a roommate floorplan. This 23rd floor unit is light filled with floor to ceiling windows, beautiful tiled floors, a full kitchen complete with stainless steel appliances (refrigerator and microwave included) white cabinetry, and granite countertops, and a washer/dryer. Extra storage at over 1,007 Sq Ft. The building is equipped with a 24-hr concierge, gym, dry cleaning service, TWO assigned underground parking spots, club house, designated bike storage and courtyard. Brand new pool is set to open Summer, 2026! Internet is included in rent at no additional cost.
Available Oct 1st! Contact us for a private tour.
Location
State GA
County Fulton
Area Mayfair Tower
Lake Name None
Rooms
Bedroom Description Master on Main,Roommate Floor Plan
Other Rooms Kennel/Dog Run
Basement None
Main Level Bedrooms 2
Dining Room Great Room
Kitchen Cabinets White, Stone Counters, View to Family Room
Interior
Interior Features Entrance Foyer, High Ceilings 9 ft Main, High Speed Internet
Heating Central
Cooling Ceiling Fan(s), Central Air
Flooring Hardwood
Fireplaces Type None
Equipment None
Window Features Double Pane Windows
Appliance Dishwasher, Dryer, Electric Range, Microwave, Refrigerator, Washer
Laundry In Hall, Laundry Closet, Main Level
Exterior
Exterior Feature Courtyard, Lighting
Parking Features Assigned, Attached, Covered, Drive Under Main Level, Garage, Garage Door Opener, Underground
Garage Spaces 2.0
Fence None
Pool None
Community Features Business Center, Clubhouse, Concierge, Dog Park, Fitness Center, Gated, Homeowners Assoc, Meeting Room, Near Beltline, Near Public Transport, Near Shopping
Utilities Available Cable Available, Electricity Available, Phone Available, Sewer Available, Water Available
Waterfront Description None
View Y/N Yes
View City
Roof Type Concrete
Street Surface Asphalt
Accessibility Accessible Bedroom
Handicap Access Accessible Bedroom
Porch None
Total Parking Spaces 2
Private Pool false
Building
Lot Description Landscaped
Story One
Architectural Style High Rise (6 or more stories)
Level or Stories One
Structure Type Concrete
Schools
Elementary Schools Springdale Park
Middle Schools David T Howard
High Schools Midtown
Others
Senior Community no
Tax ID 17 010600063930

GET MORE INFORMATION





