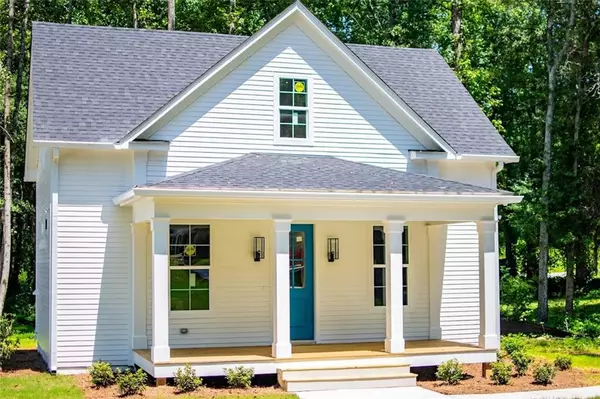485 West AVE Bowdon, GA 30108

UPDATED:
Key Details
Property Type Single Family Home
Sub Type Single Family Residence
Listing Status Active
Purchase Type For Sale
Square Footage 1,637 sqft
Price per Sqft $204
MLS Listing ID 7649866
Style Traditional
Bedrooms 3
Full Baths 2
Half Baths 1
Construction Status New Construction
HOA Y/N No
Year Built 2025
Tax Year 2025
Lot Size 0.340 Acres
Acres 0.34
Property Sub-Type Single Family Residence
Source First Multiple Listing Service
Property Description
who qualify. Must close by 11/21/2025, so act now! Enjoy the slower pace with all the small-town feels.
Discover exceptional new construction homes on a peaceful street with NO HOA! Buyers may receive up
to 1% in incentives with one of our preferred lenders! These homes are unparalleled QUALITY on some
of the LARGEST LOTS in the city, where every detail is designed for luxury, efficiency, and enduring style.
The gourmet kitchen features a large island for entertaining, STUNNING Calcutta Ultra QUARTZ counters
with a full backsplash, solid wood cabinets with soft-close, dovetail drawers. High-end finishes such as 9
to 12-foot ceilings, 8-inch baseboards, and upgraded LVP flooring. Matte black lighting and hardware,
complemented by chrome Delta and Kohler plumbing fixtures and stainless steel appliances. Built with
superior materials and energy efficiency with concrete fiber siding AND soffit, energy-efficient Pella
windows, SPRAY FOAM insulation, an encapsulated crawlspace, and a dual-zoned HVAC system. Serene
backyard with a tranquil creek, and it is just steps from the Bowdon Library and within walking distance of
downtown. This property is eligible for a no-money-down USDA loan. 3 other distinctive homes are
available. *Contact the listing agent for more information and to schedule your private tour!
Location
State GA
County Carroll
Area None
Lake Name None
Rooms
Bedroom Description Master on Main,Other
Other Rooms None
Basement Crawl Space
Main Level Bedrooms 1
Dining Room Other
Kitchen Kitchen Island, Solid Surface Counters
Interior
Interior Features Double Vanity, Vaulted Ceiling(s), Walk-In Closet(s), Other
Heating Central, Zoned, Other
Cooling Central Air, Zoned
Flooring Carpet, Laminate, Tile
Fireplaces Type None
Equipment None
Window Features Double Pane Windows
Appliance Dishwasher, Range Hood, Other
Laundry Other
Exterior
Exterior Feature None
Parking Features Parking Pad
Fence None
Pool None
Community Features None
Utilities Available Electricity Available, Sewer Available
Waterfront Description None
View Y/N Yes
View Other
Roof Type Composition
Street Surface None
Accessibility None
Handicap Access None
Porch Front Porch
Total Parking Spaces 1
Private Pool false
Building
Lot Description Level
Story Two
Foundation Block
Sewer Public Sewer
Water Public
Architectural Style Traditional
Level or Stories Two
Structure Type Concrete
Construction Status New Construction
Schools
Elementary Schools Bowdon
Middle Schools Bowdon
High Schools Bowdon
Others
Senior Community no
Restrictions false
Acceptable Financing Cash, Conventional, FHA, USDA Loan, VA Loan
Listing Terms Cash, Conventional, FHA, USDA Loan, VA Loan

GET MORE INFORMATION





