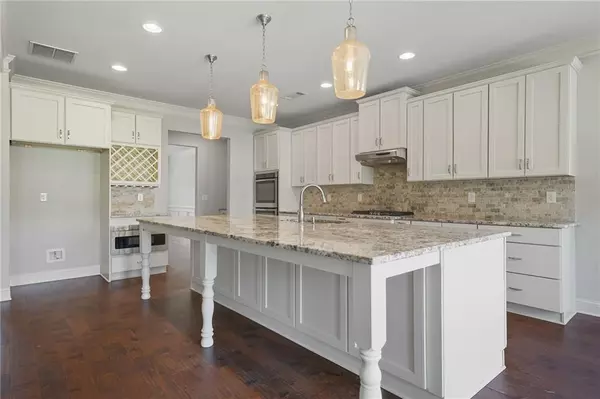810 Eagle Crossing DR Lawrenceville, GA 30044

Open House
Sun Sep 21, 2:00pm - 4:00pm
UPDATED:
Key Details
Property Type Single Family Home
Sub Type Single Family Residence
Listing Status Active
Purchase Type For Sale
Square Footage 4,362 sqft
Price per Sqft $187
Subdivision Eagle Crossing
MLS Listing ID 7650827
Style Craftsman,Traditional
Bedrooms 5
Full Baths 4
Construction Status Resale
HOA Y/N No
Year Built 2017
Annual Tax Amount $7,532
Tax Year 2024
Lot Size 1.010 Acres
Acres 1.01
Property Sub-Type Single Family Residence
Source First Multiple Listing Service
Property Description
Outdoors is an entertainer's dream: an extended patio, custom stonework with fire pit, extra-large garden shed, pergola, gazebo, and fully fenced yard with fruit trees (peach & plum), blueberry bushes, and a mature grapevine with multiple varieties. Home also includes a whole-house WiFi access point for modern convenience. All of this with no HOA, minutes to parks, dining, shopping, and restaurants on Scenic Hwy. A rare combination of luxury, storage, and lifestyle in one of Lawrenceville's most desirable locations!
Location
State GA
County Gwinnett
Area Eagle Crossing
Lake Name None
Rooms
Bedroom Description Oversized Master
Other Rooms Gazebo, Pergola, Shed(s)
Basement None
Main Level Bedrooms 1
Dining Room Butlers Pantry, Seats 12+
Kitchen Cabinets White, Eat-in Kitchen, Kitchen Island, Pantry Walk-In, Stone Counters, View to Family Room, Wine Rack
Interior
Interior Features Bookcases, Coffered Ceiling(s), Disappearing Attic Stairs, Double Vanity, High Ceilings 9 ft Upper, High Ceilings 10 ft Lower, Recessed Lighting, Smart Home, Tray Ceiling(s), Walk-In Closet(s)
Heating Central, Natural Gas
Cooling Ceiling Fan(s), Central Air, Multi Units
Flooring Carpet, Ceramic Tile, Wood
Fireplaces Number 1
Fireplaces Type Family Room, Gas Starter, Stone
Equipment Irrigation Equipment
Window Features Double Pane Windows,Insulated Windows,Window Treatments
Appliance Dishwasher, Disposal, Double Oven, Gas Cooktop, Gas Oven, Microwave, Range Hood, Self Cleaning Oven
Laundry Laundry Room, Sink, Upper Level
Exterior
Exterior Feature Lighting, Private Entrance, Private Yard, Rain Gutters, Storage
Parking Features Driveway, Garage
Garage Spaces 2.0
Fence Privacy
Pool None
Community Features None
Utilities Available Cable Available, Electricity Available, Natural Gas Available, Underground Utilities, Water Available
Waterfront Description None
View Y/N Yes
View Neighborhood
Roof Type Composition,Shingle
Street Surface Asphalt
Accessibility Accessible Bedroom, Accessible Closets, Accessible Entrance, Accessible Full Bath, Accessible Kitchen
Handicap Access Accessible Bedroom, Accessible Closets, Accessible Entrance, Accessible Full Bath, Accessible Kitchen
Porch Covered, Front Porch, Patio
Private Pool false
Building
Lot Description Back Yard, Front Yard, Landscaped, Level, Rectangular Lot, Sprinklers In Front
Story Two
Foundation Slab
Sewer Septic Tank
Water Public
Architectural Style Craftsman, Traditional
Level or Stories Two
Structure Type Brick Front,Cement Siding,Stone
Construction Status Resale
Schools
Elementary Schools Craig
Middle Schools Crews
High Schools Brookwood
Others
Senior Community no
Restrictions false
Tax ID R5044 436
Acceptable Financing 1031 Exchange, Cash, Conventional, FHA, VA Loan
Listing Terms 1031 Exchange, Cash, Conventional, FHA, VA Loan
Virtual Tour https://listings.cherokeedrone.com/videos/01995942-2ba3-733b-ba40-c289cd936698

GET MORE INFORMATION





