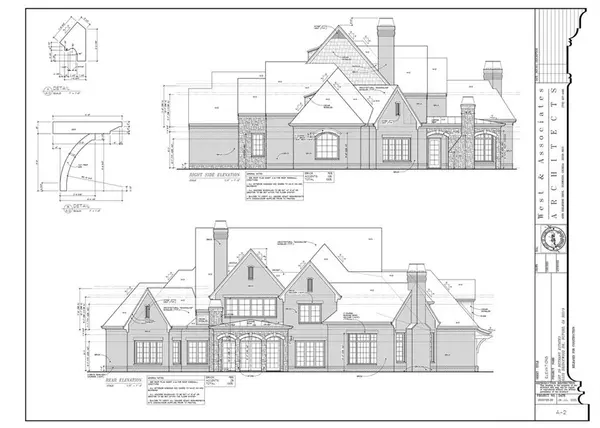6225 Bridgewood DR Buford, GA 30519

UPDATED:
Key Details
Property Type Single Family Home
Sub Type Single Family Residence
Listing Status Active Under Contract
Purchase Type For Sale
Square Footage 6,093 sqft
Price per Sqft $344
Subdivision Bethany Estates
MLS Listing ID 7665406
Style Traditional
Bedrooms 5
Full Baths 5
Half Baths 1
Construction Status New Construction
HOA Fees $2,100/ann
HOA Y/N Yes
Year Built 2025
Tax Year 2025
Lot Size 1.122 Acres
Acres 1.122
Property Sub-Type Single Family Residence
Source First Multiple Listing Service
Property Description
Designed for elevated living, this 5-bedroom, 5.5-bathroom residence showcases exceptional craftsmanship and thoughtful detail throughout. The primary suite on the main level features a spacious sitting area and a spa-inspired bath with a soaking tub, separate shower, and dual vanities. The open-concept floor plan includes a chef's kitchen with a large island, keeping room with fireplace, and walk-in pantry, seamlessly flowing into a grand two-story great room perfect for entertaining.
Additional highlights include a formal dining room that seats 12+, office, mudroom, two fireplaces, four-car garage, and covered front and rear porches ideal for indoor-outdoor living. Located within the highly sought-after Buford City School District, this home offers the perfect balance of elegance, comfort, and convenience. Easy access to I-85, I-985, Lake Lanier, shopping, and dining.
Estimated completion: 2026. Offered at $2,100,000.
.
Location
State GA
County Hall
Area Bethany Estates
Lake Name None
Rooms
Bedroom Description Master on Main,Sitting Room
Other Rooms None
Basement None
Main Level Bedrooms 1
Dining Room Seats 12+, Separate Dining Room
Kitchen Breakfast Room, Keeping Room, Kitchen Island, Pantry Walk-In
Interior
Interior Features Entrance Foyer, Walk-In Closet(s)
Heating Central, Electric
Cooling Ceiling Fan(s), Central Air, Electric
Flooring Other
Fireplaces Number 2
Fireplaces Type Great Room, Keeping Room
Equipment None
Window Features Double Pane Windows
Appliance Dishwasher, Disposal, Gas Range, Microwave, Range Hood
Laundry Laundry Room, Mud Room
Exterior
Exterior Feature None
Parking Features Attached, Garage
Garage Spaces 4.0
Fence None
Pool None
Community Features Homeowners Assoc
Utilities Available Cable Available, Electricity Available, Natural Gas Available, Phone Available, Sewer Available
Waterfront Description None
View Y/N Yes
View Other
Roof Type Composition
Street Surface Concrete
Accessibility None
Handicap Access None
Porch Front Porch, Rear Porch
Private Pool false
Building
Lot Description Back Yard, Front Yard
Story Two
Foundation Slab
Sewer Public Sewer
Water Public
Architectural Style Traditional
Level or Stories Two
Structure Type Other
Construction Status New Construction
Schools
Elementary Schools Buford
Middle Schools Buford
High Schools Buford
Others
HOA Fee Include Insurance,Maintenance Grounds,Reserve Fund
Senior Community no
Restrictions false
Acceptable Financing Cash, Conventional, VA Loan
Listing Terms Cash, Conventional, VA Loan

GET MORE INFORMATION





