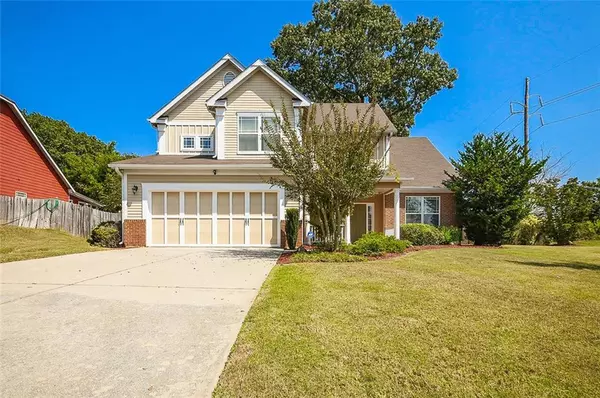For more information regarding the value of a property, please contact us for a free consultation.
1643 Boulder Walk DR SE Atlanta, GA 30316
Want to know what your home might be worth? Contact us for a FREE valuation!

Our team is ready to help you sell your home for the highest possible price ASAP
Key Details
Sold Price $285,550
Property Type Single Family Home
Sub Type Single Family Residence
Listing Status Sold
Purchase Type For Sale
Square Footage 2,918 sqft
Price per Sqft $97
Subdivision Boulder Walk
MLS Listing ID 6616789
Sold Date 12/03/19
Style Craftsman
Bedrooms 4
Full Baths 2
Half Baths 1
Construction Status Resale
HOA Fees $34/ann
HOA Y/N Yes
Year Built 2004
Annual Tax Amount $5,631
Tax Year 2018
Lot Size 0.500 Acres
Acres 0.5
Property Sub-Type Single Family Residence
Source FMLS API
Property Description
Welcome to this fabulous craftsman style home in the beautiful Boulder Walk community which is conveniently located to the HOT East Atlanta Village and Downtown Atlanta. The charming floorplan features the master suite on main, 3 additional bedrooms up, a spacious loft/media room, stainless steel appliances, a 2-year-old roof, a huge fenced backyard, and too many other bells and whistles to name. This home reflects the personality of those accustomed to the best...come check it out before it's gone.
Location
State GA
County Dekalb
Area Boulder Walk
Lake Name None
Rooms
Bedroom Description Master on Main
Other Rooms None
Basement None
Main Level Bedrooms 1
Dining Room Separate Dining Room
Kitchen Cabinets Other, Eat-in Kitchen, Solid Surface Counters, View to Family Room
Interior
Interior Features Bookcases, Disappearing Attic Stairs, Entrance Foyer, Entrance Foyer 2 Story, High Ceilings 10 ft Main, Walk-In Closet(s)
Heating Forced Air, Natural Gas
Cooling Ceiling Fan(s), Central Air
Flooring Other
Fireplaces Number 1
Fireplaces Type Factory Built, Family Room, Gas Starter
Equipment None
Window Features None
Appliance Disposal, Gas Oven, Gas Water Heater, Microwave, Refrigerator
Laundry Laundry Room, Main Level
Exterior
Exterior Feature None
Parking Features Garage, Garage Door Opener, Kitchen Level
Garage Spaces 2.0
Fence Fenced
Pool None
Community Features Homeowners Assoc, Public Transportation, Sidewalks, Street Lights
Utilities Available Cable Available, Electricity Available, Natural Gas Available, Phone Available, Sewer Available, Underground Utilities, Water Available
Waterfront Description None
View Y/N Yes
View Other
Roof Type Other
Street Surface Paved
Accessibility Accessible Entrance
Handicap Access Accessible Entrance
Porch Front Porch, Patio
Total Parking Spaces 2
Building
Lot Description Front Yard, Level
Story Two
Sewer Public Sewer
Water Public
Architectural Style Craftsman
Level or Stories Two
Structure Type Other
Construction Status Resale
Schools
Elementary Schools Dekalb - Other
Middle Schools Mcnair - Dekalb
High Schools Mcnair
Others
HOA Fee Include Maintenance Grounds
Senior Community no
Restrictions true
Tax ID 15 110 03 015
Ownership Fee Simple
Financing no
Special Listing Condition None
Read Less

Bought with Keller Williams Realty Peachtree Rd.




