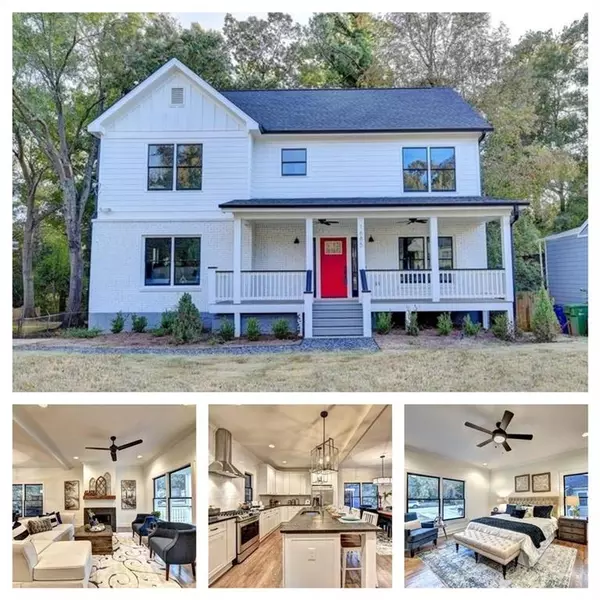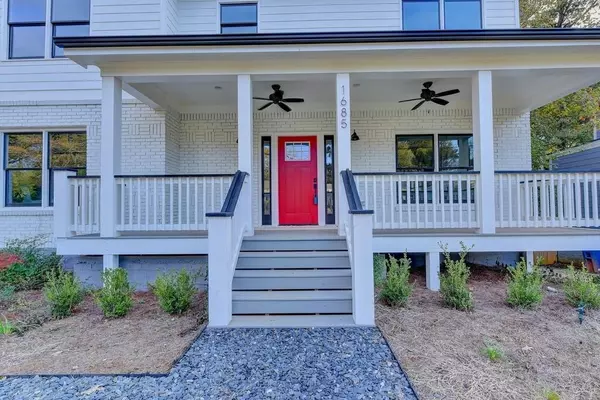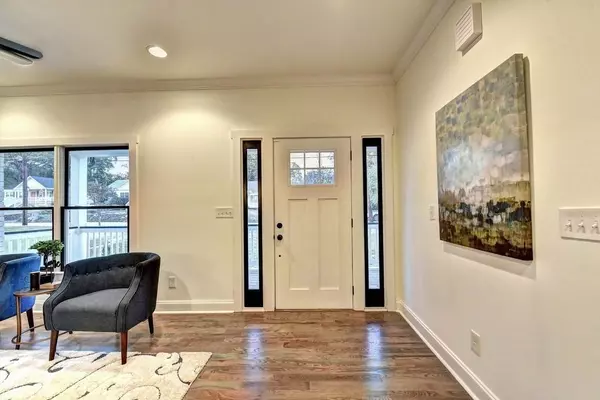For more information regarding the value of a property, please contact us for a free consultation.
1685 Van Vleck AVE Atlanta, GA 30316
Want to know what your home might be worth? Contact us for a FREE valuation!

Our team is ready to help you sell your home for the highest possible price ASAP
Key Details
Sold Price $478,000
Property Type Single Family Home
Sub Type Single Family Residence
Listing Status Sold
Purchase Type For Sale
Square Footage 2,311 sqft
Price per Sqft $206
Subdivision East Atlanta
MLS Listing ID 6647834
Sold Date 04/10/20
Style Traditional
Bedrooms 4
Full Baths 3
Half Baths 1
Year Built 1957
Annual Tax Amount $318
Tax Year 2017
Lot Size 8,712 Sqft
Property Sub-Type Single Family Residence
Source FMLS API
Property Description
Fully renovated to the studs & 2nd story added. Breezy rocking chair front porch welcomes you into open concept design with fireside great room overlooking impressive kitchen with 9' island, honed granite countertops, subway tile backsplash extended up wall, stainless steel appliances including refrigerator, custom vent hood, shaker cabinets with soft-close doors & drawers, breakfast bar & separate dining area. Spacious master on main with en suite with his-n-her vanities, oversized shower with dual shower heads, tile surround & frameless glass door. Upstairs boasts oversized secondary bedroom with private bath, 2 additional generous sized bedrooms, full bath & loft area ideal for home office, playroom, library & more! Large deck overlooks private, level backyard. Private driveway abutted to neighbors.
Location
State GA
County Dekalb
Rooms
Other Rooms None
Basement Exterior Entry, Partial
Dining Room Open Concept
Kitchen Breakfast Bar, Cabinets White, Stone Counters, Kitchen Island, Pantry, View to Family Room
Interior
Interior Features High Ceilings 9 ft Main, Double Vanity, Disappearing Attic Stairs, Low Flow Plumbing Fixtures, Walk-In Closet(s)
Heating Forced Air, Natural Gas, Zoned
Cooling Ceiling Fan(s), Central Air, Zoned
Flooring Carpet, Ceramic Tile, Hardwood
Fireplaces Number 1
Fireplaces Type Family Room, Gas Log, Glass Doors, Great Room
Equipment None
Laundry Laundry Room, Upper Level
Exterior
Exterior Feature Permeable Paving
Parking Features Driveway, Level Driveway
Fence None
Pool None
Community Features Near Beltline, Public Transportation, Near Trails/Greenway, Street Lights, Near Marta, Near Schools, Near Shopping
Utilities Available Cable Available, Electricity Available, Natural Gas Available, Sewer Available, Underground Utilities, Water Available
Waterfront Description None
View Y/N Yes
View Other
Roof Type Composition, Shingle
Building
Lot Description Back Yard, Front Yard, Landscaped, Level, Wooded
Story Two
Sewer Public Sewer
Water Public
Schools
Elementary Schools Burgess-Peterson
Middle Schools King
High Schools Maynard H. Jackson, Jr.
Others
Senior Community no
Special Listing Condition None
Read Less

Bought with EXP Realty, LLC.




