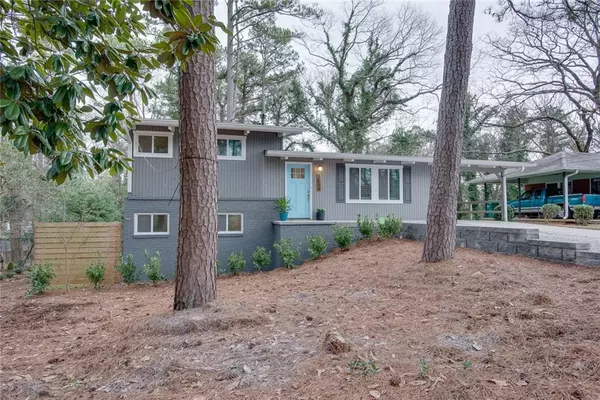For more information regarding the value of a property, please contact us for a free consultation.
2884 Gresham RD SE Atlanta, GA 30316
Want to know what your home might be worth? Contact us for a FREE valuation!

Our team is ready to help you sell your home for the highest possible price ASAP
Key Details
Sold Price $299,900
Property Type Single Family Home
Sub Type Single Family Residence
Listing Status Sold
Purchase Type For Sale
Square Footage 1,430 sqft
Price per Sqft $209
Subdivision Gresham Park
MLS Listing ID 6676257
Sold Date 03/11/20
Style Contemporary/Modern, Ranch, Traditional
Bedrooms 3
Full Baths 2
Construction Status Resale
HOA Y/N No
Year Built 1956
Annual Tax Amount $2,388
Tax Year 2019
Lot Size 0.500 Acres
Acres 0.5
Property Sub-Type Single Family Residence
Source FMLS API
Property Description
This stunning Mid-Century renovation in Gresham Park has style and space. Completely taken down to the studs the extensive renovation includes a new roof, gutters, electrical, plumbing, HVAC, drywall, insulation, windows, interior & exterior doors, new deck - everything! Step inside to the open floor plan. The living room has a shiplap wall with electric fireplace heater, built in shelving & wall mounted Samsung 55" UHD TV with soundbar. The new 16' X24' deck overlooks the spacious backyard. New LG washer/dryer in the laundry room stays. The oversized Master Bedroom easily accommodates a king size bed and still has room for a sitting area or desk. The Master Bathroom has marble-look quartz countertops, double vanity and a huge shower. The walk in closet is a room in itself. This home is truly move in ready!
Location
State GA
County Dekalb
Area Gresham Park
Lake Name None
Rooms
Bedroom Description Oversized Master
Other Rooms None
Basement Interior Entry, Partial, Unfinished
Dining Room Open Concept
Kitchen Cabinets White, Kitchen Island, Solid Surface Counters, Stone Counters, View to Family Room
Interior
Interior Features Double Vanity, High Ceilings 10 ft Main, High Ceilings 10 ft Upper, Walk-In Closet(s)
Heating Central, Natural Gas
Cooling Central Air
Flooring Ceramic Tile, Hardwood
Fireplaces Number 1
Fireplaces Type Blower Fan, Factory Built, Living Room
Equipment None
Window Features Insulated Windows
Appliance Dishwasher, Disposal, Dryer, Gas Cooktop, Gas Oven, Gas Range, Microwave, Refrigerator, Washer
Laundry Main Level, Mud Room
Exterior
Exterior Feature Private Front Entry, Private Rear Entry, Private Yard
Parking Features Carport, Covered, Driveway, Kitchen Level, Parking Pad
Fence Back Yard, Chain Link
Pool None
Community Features Near Marta, Near Schools, Near Shopping, Public Transportation, Restaurant
Utilities Available Cable Available, Electricity Available, Natural Gas Available, Phone Available, Sewer Available, Water Available
Waterfront Description None
View Y/N Yes
View Other
Roof Type Composition
Street Surface Asphalt
Accessibility Accessible Bedroom, Accessible Kitchen Appliances, Accessible Washer/Dryer
Handicap Access Accessible Bedroom, Accessible Kitchen Appliances, Accessible Washer/Dryer
Porch Deck, Front Porch
Total Parking Spaces 2
Building
Lot Description Back Yard, Front Yard, Landscaped, Level
Story One and One Half
Sewer Public Sewer
Water Public
Architectural Style Contemporary/Modern, Ranch, Traditional
Level or Stories One and One Half
Structure Type Brick 3 Sides
Construction Status Resale
Schools
Elementary Schools Barack H. Obama
Middle Schools Mcnair - Dekalb
High Schools Mcnair
Others
Senior Community no
Restrictions false
Tax ID 15 108 10 025
Special Listing Condition None
Read Less

Bought with BHGRE Metro Brokers




