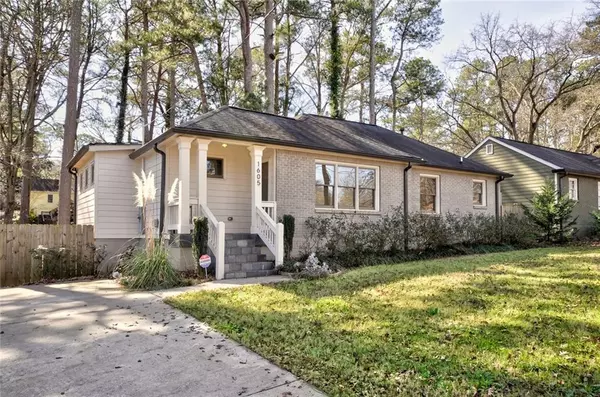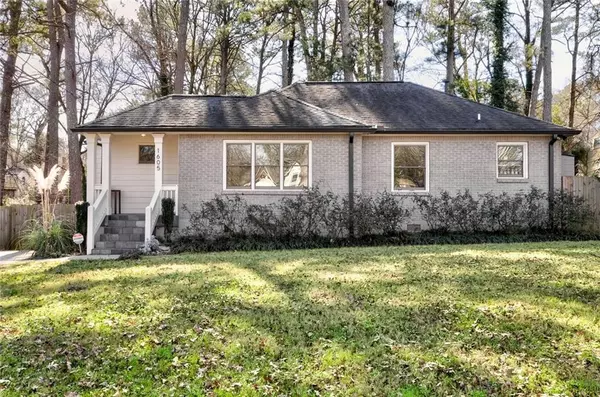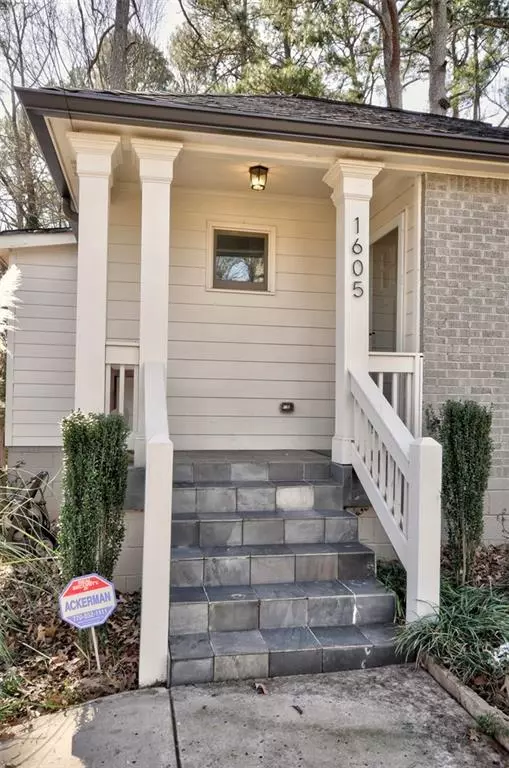For more information regarding the value of a property, please contact us for a free consultation.
1605 Van Vleck AVE SE Atlanta, GA 30316
Want to know what your home might be worth? Contact us for a FREE valuation!

Our team is ready to help you sell your home for the highest possible price ASAP
Key Details
Sold Price $437,000
Property Type Single Family Home
Sub Type Single Family Residence
Listing Status Sold
Purchase Type For Sale
Square Footage 1,224 sqft
Price per Sqft $357
Subdivision East Atlanta
MLS Listing ID 6676318
Sold Date 03/18/20
Style Ranch
Bedrooms 3
Full Baths 2
Construction Status Resale
HOA Y/N No
Year Built 1950
Annual Tax Amount $39
Tax Year 2019
Lot Size 0.400 Acres
Acres 0.4
Property Sub-Type Single Family Residence
Source FMLS API
Property Description
Lovingly maintained renovation in one of Atlanta's most popular neighborhoods. Open floor plan is perfect for intown living and an entertainers delight with the wrap-around deck overlooking the private, fenced backyard and mature landscaping. The kitchen and butler's pantry has plenty of white cabinetry, a unique granite and stainless appliances. Other highlights include, hardwood flooring throughout, trey ceiling in the living area, master en-suite, double vanities, his & her closets. The secondary bedrooms have ample sized closets & there is under house storage room. All of this in a walkable neighborhood and close to everything that intown living has to offer. Just minutes to the airport, BELTLINE, the BENZ and easy access to all major highways.
Location
State GA
County Dekalb
Area East Atlanta
Lake Name None
Rooms
Bedroom Description Master on Main, Split Bedroom Plan
Other Rooms None
Basement Crawl Space
Main Level Bedrooms 3
Dining Room Butlers Pantry, Separate Dining Room
Kitchen Cabinets White, Stone Counters, View to Family Room
Interior
Interior Features Disappearing Attic Stairs, His and Hers Closets, Low Flow Plumbing Fixtures, Tray Ceiling(s)
Heating Forced Air, Natural Gas
Cooling Ceiling Fan(s), Central Air
Flooring Hardwood
Fireplaces Type None
Equipment None
Window Features Insulated Windows
Appliance Dishwasher, Disposal, Gas Oven, Gas Water Heater, Microwave, Refrigerator
Laundry In Hall
Exterior
Exterior Feature Balcony
Parking Features Driveway, On Street
Fence Back Yard, Chain Link, Fenced
Pool None
Community Features Near Beltline, Near Schools, Street Lights
Utilities Available Electricity Available, Natural Gas Available
View Y/N Yes
View Other
Roof Type Composition
Street Surface Asphalt
Accessibility None
Handicap Access None
Porch Deck
Building
Lot Description Back Yard, Front Yard, Landscaped, Private
Story One
Sewer Public Sewer
Water Public
Architectural Style Ranch
Level or Stories One
Structure Type Brick 4 Sides
Construction Status Resale
Schools
Elementary Schools Burgess-Peterson
Middle Schools King
High Schools Martin Luther King Jr
Others
Senior Community no
Restrictions false
Tax ID 15 175 03 001
Special Listing Condition None
Read Less

Bought with Compass




