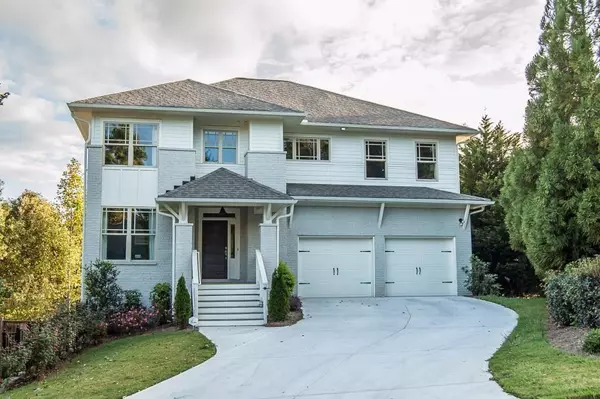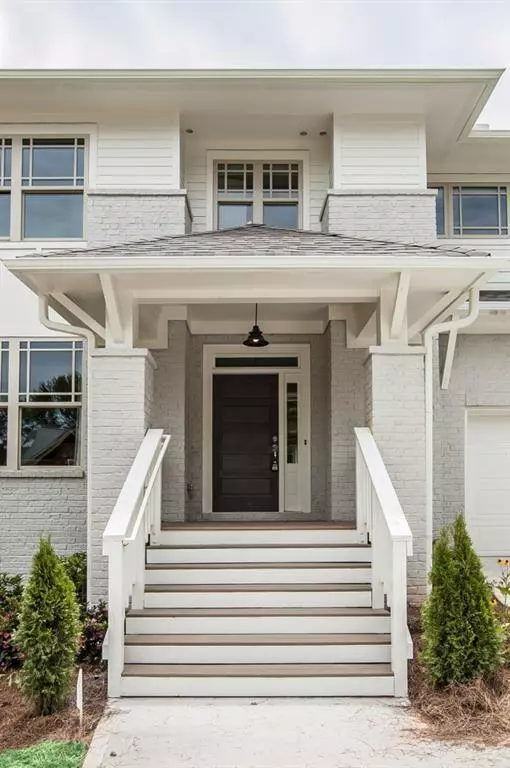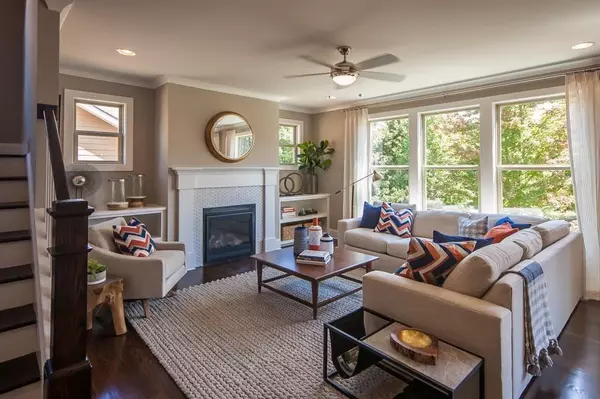For more information regarding the value of a property, please contact us for a free consultation.
2675 Sugar Mill DR Atlanta, GA 30316
Want to know what your home might be worth? Contact us for a FREE valuation!

Our team is ready to help you sell your home for the highest possible price ASAP
Key Details
Sold Price $581,745
Property Type Single Family Home
Sub Type Single Family Residence
Listing Status Sold
Purchase Type For Sale
Square Footage 2,743 sqft
Price per Sqft $212
Subdivision Eastside Walk
MLS Listing ID 6662580
Sold Date 07/15/20
Style Contemporary/Modern, Craftsman
Bedrooms 4
Full Baths 3
Half Baths 1
HOA Fees $45/ann
Year Built 2017
Tax Year 2018
Lot Size 0.300 Acres
Property Sub-Type Single Family Residence
Source FMLS API
Property Description
Come see our fully furnished Model Home. We can build you one just like it! Stylish new Prairie-style homes on BASEMENTS, ready in 4-6 months. High-end finishes: 9 ft ceilings, real hardwood floors, quartz countertops, SS appliances, fireplace in Family Room. Oversized Master w/ 2 closets. Swoon over the freestanding tub & separate party shower! The Model does have upgrades that are not reflected in the base price of the Addison. 2 other floorplans available. Gorgeous Community Pool & Playground. EastsideWalkAtlanta. The Model Home has upgrades that are not included in the above price. $522,575 is the base price for the Addison floorplan. The actual Model Home is priced at $581,745.
Location
State GA
County Dekalb
Rooms
Other Rooms None
Basement Bath/Stubbed, Exterior Entry, Full, Interior Entry, Unfinished
Dining Room Great Room
Kitchen Breakfast Bar, Cabinets White, Kitchen Island, Pantry Walk-In, Stone Counters, View to Family Room
Interior
Interior Features Disappearing Attic Stairs, Double Vanity, Entrance Foyer, High Ceilings 9 ft Lower, High Ceilings 9 ft Main, High Ceilings 9 ft Upper, High Speed Internet, Low Flow Plumbing Fixtures, Walk-In Closet(s)
Heating Central, Forced Air, Natural Gas, Zoned
Cooling Ceiling Fan(s), Central Air, Zoned
Flooring Carpet, Hardwood
Fireplaces Number 1
Fireplaces Type Gas Log
Equipment None
Laundry Laundry Room, Upper Level
Exterior
Exterior Feature None
Parking Features Attached, Garage, Kitchen Level, Level Driveway
Garage Spaces 2.0
Fence None
Pool None
Community Features Homeowners Assoc, Near Marta, Near Schools, Playground, Pool, Public Transportation, Sidewalks, Street Lights
Utilities Available Cable Available, Underground Utilities
Waterfront Description None
View Y/N Yes
View Other
Roof Type Composition, Ridge Vents
Building
Lot Description Landscaped, Private, Sloped
Story Two
Sewer Public Sewer
Water Public
Schools
Elementary Schools Barack H. Obama
Middle Schools Mcnair - Dekalb
High Schools Mcnair
Others
Senior Community no
Special Listing Condition None
Read Less

Bought with Synergy Real Estate Group




