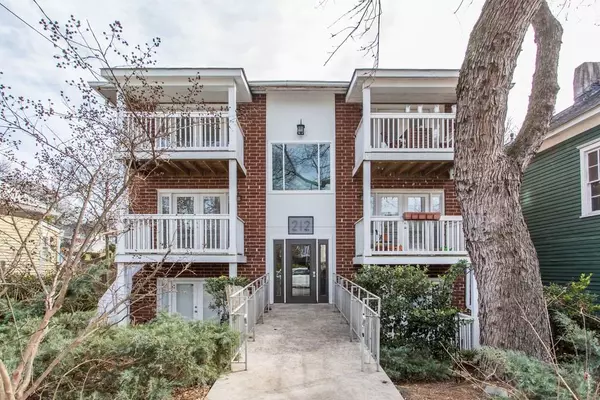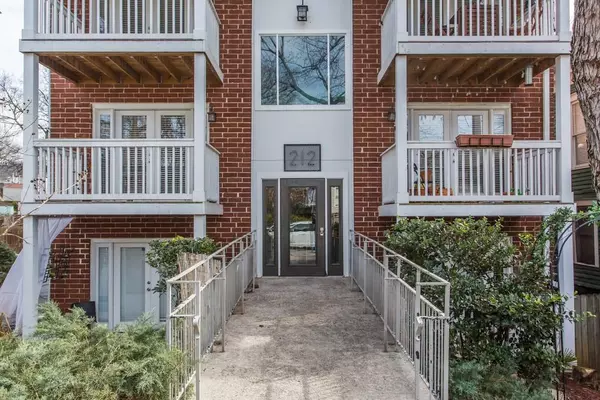For more information regarding the value of a property, please contact us for a free consultation.
212 Berean AVE SE #5 Atlanta, GA 30316
Want to know what your home might be worth? Contact us for a FREE valuation!

Our team is ready to help you sell your home for the highest possible price ASAP
Key Details
Sold Price $280,000
Property Type Condo
Sub Type Condominium
Listing Status Sold
Purchase Type For Sale
Square Footage 879 sqft
Price per Sqft $318
Subdivision Cabbagetown
MLS Listing ID 6712568
Sold Date 06/25/20
Style Contemporary/Modern
Bedrooms 2
Full Baths 1
Construction Status Resale
HOA Fees $150/mo
HOA Y/N Yes
Year Built 1964
Annual Tax Amount $4,170
Tax Year 2019
Lot Size 871 Sqft
Acres 0.02
Property Sub-Type Condominium
Source FMLS API
Property Description
Experience Cabbagetown living at its best from this boutique building nestled between Cabbagetown Park, Carroll Street shops and restaurants and the BeltLine. The top floor unit features hardwood floors throughout, an open floor plan and kitchen with stainless steel appliances. The oversized bedrooms are light-filled, with sizable closets. Your lovely private balcony is perfect for hosting friends or quiet mornings with a book. Assigned off-street parking plus a storage unit make this mid-century offering a rare find Intown!
Location
State GA
County Fulton
Area Cabbagetown
Lake Name None
Rooms
Other Rooms None
Basement None
Main Level Bedrooms 2
Dining Room Open Concept
Kitchen Cabinets Stain, Stone Counters, View to Family Room
Interior
Interior Features High Ceilings 9 ft Main
Heating Forced Air
Cooling Ceiling Fan(s), Central Air
Flooring Hardwood
Fireplaces Type None
Equipment None
Window Features None
Appliance Dishwasher, Dryer, Refrigerator, Gas Range, Microwave, Washer
Laundry In Hall
Exterior
Exterior Feature Rear Stairs, Storage, Balcony, Courtyard
Parking Features Assigned, Parking Lot
Fence None
Pool None
Community Features Near Beltline, Homeowners Assoc, Public Transportation, Park, Playground, Restaurant, Sidewalks, Street Lights, Near Shopping
Utilities Available Cable Available, Electricity Available, Natural Gas Available, Phone Available, Sewer Available, Water Available
Waterfront Description None
View Y/N Yes
View Other
Roof Type Composition
Street Surface Paved
Accessibility None
Handicap Access None
Porch Front Porch
Total Parking Spaces 1
Building
Lot Description Level, Landscaped
Story One
Sewer Public Sewer
Water Public
Architectural Style Contemporary/Modern
Level or Stories One
Structure Type Frame
Construction Status Resale
Schools
Elementary Schools Parkside
Middle Schools King
High Schools Maynard H. Jackson, Jr.
Others
HOA Fee Include Insurance, Maintenance Grounds
Senior Community no
Restrictions false
Tax ID 14 002000042264
Ownership Condominium
Financing no
Special Listing Condition None
Read Less

Bought with Dorsey Alston Realtors




