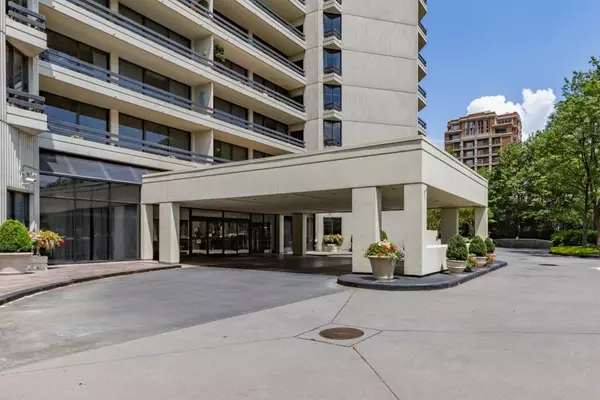For more information regarding the value of a property, please contact us for a free consultation.
2660 Peachtree RD NW #30CD Atlanta, GA 30305
Want to know what your home might be worth? Contact us for a FREE valuation!

Our team is ready to help you sell your home for the highest possible price ASAP
Key Details
Sold Price $1,234,500
Property Type Condo
Sub Type Condominium
Listing Status Sold
Purchase Type For Sale
Square Footage 4,258 sqft
Price per Sqft $289
Subdivision Park Place On Peachtree
MLS Listing ID 6073212
Sold Date 12/21/18
Style High Rise (6 or more stories)
Bedrooms 3
Full Baths 3
Half Baths 1
Construction Status Resale
HOA Fees $2,185/mo
HOA Y/N Yes
Year Built 1987
Available Date 2018-09-17
Annual Tax Amount $21,555
Tax Year 2016
Property Sub-Type Condominium
Source FMLS API
Property Description
Fabulous opportunity in Park Place. Great space at a great price to make your own. 3 bedrooms, 3.5 baths, double living room with bar, separate dining and separate den/office. Kitchen is unique with great storage, built-in desk and eating area. Master bedroom with sitting room and master bath with his and hers closets. Balcony access from every room in the unit with miles and miles of green and Kennesaw Mountain in the distance. AND of course - all the bells and whistles Park Place has to offer.
Location
State GA
County Fulton
Area Park Place On Peachtree
Lake Name None
Rooms
Bedroom Description Master on Main, Oversized Master, Split Bedroom Plan
Other Rooms None
Basement None
Main Level Bedrooms 3
Dining Room Seats 12+
Kitchen Breakfast Room, Cabinets Stain, Solid Surface Counters
Interior
Interior Features Bookcases, Entrance Foyer, High Ceilings 9 ft Main, High Speed Internet, His and Hers Closets, Low Flow Plumbing Fixtures, Walk-In Closet(s), Wet Bar
Heating Central, Heat Pump
Cooling Central Air, Heat Pump
Flooring Hardwood
Fireplaces Type Decorative
Equipment None
Window Features Insulated Windows
Appliance Dishwasher, Disposal, Dryer, Electric Range, Microwave, Refrigerator, Washer
Laundry In Kitchen
Exterior
Exterior Feature Balcony, Storage
Parking Features Assigned, Drive Under Main Level
Fence None
Pool None
Community Features Catering Kitchen, Clubhouse, Dog Park, Fitness Center, Guest Suite, Homeowners Assoc, Pool, Sauna, Wine Storage
Utilities Available Cable Available, Electricity Available, Sewer Available, Water Available
Waterfront Description None
View Y/N Yes
View Mountain(s)
Roof Type Other
Accessibility None
Handicap Access None
Porch None
Total Parking Spaces 3
Building
Lot Description Other
Story One
Architectural Style High Rise (6 or more stories)
Level or Stories One
Structure Type Other
Construction Status Resale
Schools
Elementary Schools River Eves
Middle Schools Sutton
High Schools North Atlanta
Others
HOA Fee Include Cable TV, Door person, Maintenance Structure, Maintenance Grounds, Security, Sewer, Trash, Water
Senior Community no
Restrictions true
Tax ID 17 011200143122
Ownership Condominium
Financing no
Special Listing Condition None
Read Less

Bought with Dorsey Alston Realtors
GET MORE INFORMATION





