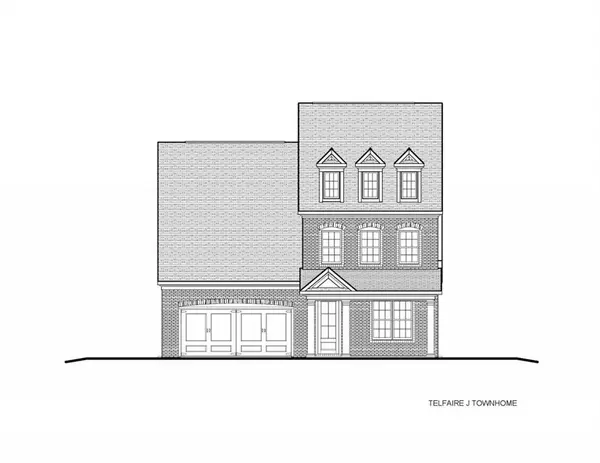For more information regarding the value of a property, please contact us for a free consultation.
118 Calder DR Alpharetta, GA 30009
Want to know what your home might be worth? Contact us for a FREE valuation!

Our team is ready to help you sell your home for the highest possible price ASAP
Key Details
Sold Price $556,513
Property Type Townhouse
Sub Type Townhouse
Listing Status Sold
Purchase Type For Sale
Square Footage 2,901 sqft
Price per Sqft $191
Subdivision Harlow
MLS Listing ID 6077080
Sold Date 09/30/19
Style Townhouse, Traditional
Bedrooms 3
Full Baths 3
Half Baths 1
Construction Status New Construction
HOA Fees $240/mo
HOA Y/N Yes
Year Built 2018
Annual Tax Amount $1
Tax Year 2017
Property Sub-Type Townhouse
Source FMLS API
Property Description
This Telfaire with brick exterior and outdoor patio and private courtyard has all that you are looking for.This home features a large extended Owner Suite, laundry room, and mudroom all on an accessible main level! Open concept kitchen delights with Stainless Steel Appliances, walk-in pantry, large island with eat-in breakfast area. Flex space on this level can be used for an office or formal dining. Hardwoods on main living area and treads to second level where you will find 2 more bedrooms & bathroom's. Come and see what the "Harlow Lifestyle" is all about!
Location
State GA
County Fulton
Area Harlow
Lake Name None
Rooms
Bedroom Description Master on Main
Other Rooms None
Basement None
Main Level Bedrooms 1
Dining Room Open Concept, Separate Dining Room
Kitchen Breakfast Bar, Cabinets Other, Kitchen Island, Pantry Walk-In, Solid Surface Counters, View to Family Room
Interior
Interior Features Entrance Foyer, High Ceilings 9 ft Upper, High Ceilings 10 ft Main, Low Flow Plumbing Fixtures, Walk-In Closet(s)
Heating Electric, Heat Pump, Zoned
Cooling Ceiling Fan(s), Central Air, Zoned
Flooring Hardwood
Fireplaces Type None
Equipment None
Appliance Dishwasher, Gas Range, Microwave
Laundry Laundry Room, Main Level
Exterior
Exterior Feature Courtyard, Private Yard
Parking Features Attached, Garage
Garage Spaces 2.0
Fence Back Yard
Pool None
Community Features Clubhouse, Dog Park, Gated, Homeowners Assoc, Pool, Tennis Court(s)
Utilities Available Cable Available, Electricity Available, Natural Gas Available, Sewer Available, Underground Utilities, Water Available
Waterfront Description None
View Y/N Yes
View Other
Roof Type Composition, Ridge Vents
Accessibility Accessible Doors, Accessible Entrance
Handicap Access Accessible Doors, Accessible Entrance
Porch Covered, Patio
Total Parking Spaces 2
Building
Lot Description Landscaped
Story Two
Architectural Style Townhouse, Traditional
Level or Stories Two
Structure Type Brick 3 Sides, Brick Front, Cement Siding
Construction Status New Construction
Schools
Elementary Schools Manning Oaks
Middle Schools Northwestern
High Schools Milton
Others
HOA Fee Include Insurance, Maintenance Structure, Termite, Trash
Senior Community no
Restrictions false
Ownership Fee Simple
Financing no
Special Listing Condition None
Read Less

Bought with First United Realty of Ga, Inc.
GET MORE INFORMATION





