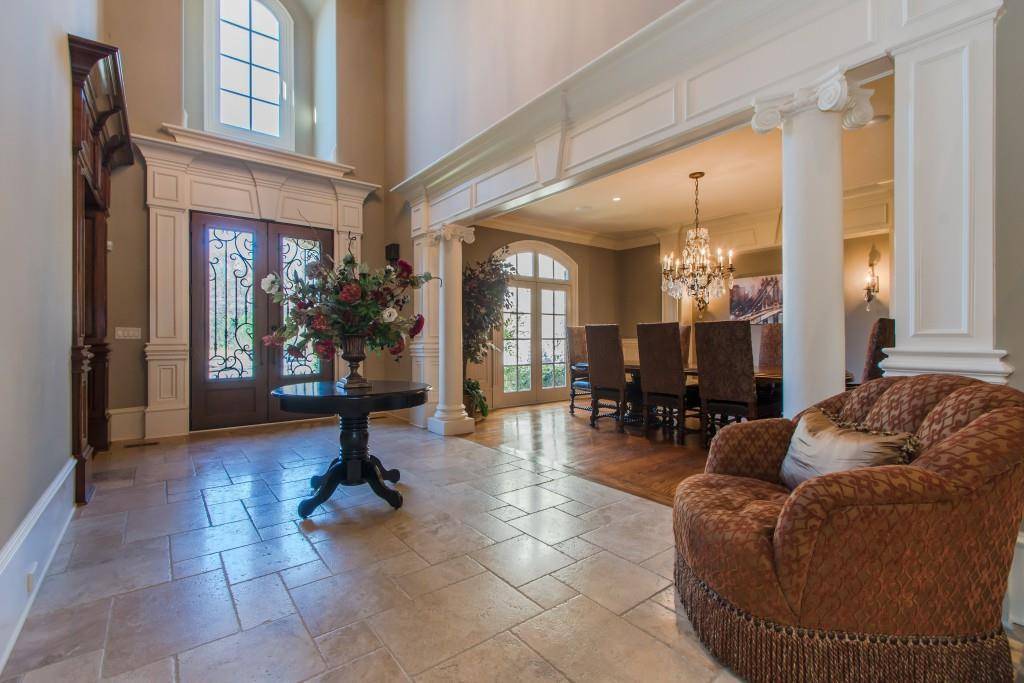For more information regarding the value of a property, please contact us for a free consultation.
225 Benton ST Johns Creek, GA 30097
Want to know what your home might be worth? Contact us for a FREE valuation!

Our team is ready to help you sell your home for the highest possible price ASAP
Key Details
Sold Price $1,300,000
Property Type Single Family Home
Sub Type Single Family Residence
Listing Status Sold
Purchase Type For Sale
Square Footage 12,000 sqft
Price per Sqft $108
Subdivision Olde Taylor Farms
MLS Listing ID 6513198
Sold Date 05/13/19
Style European
Bedrooms 6
Full Baths 6
Half Baths 2
Construction Status New Construction
HOA Fees $91/ann
HOA Y/N Yes
Year Built 2008
Annual Tax Amount $11,043
Tax Year 2018
Lot Size 0.842 Acres
Acres 0.842
Property Sub-Type Single Family Residence
Source FMLS API
Property Description
Comfortably elegant home in GATED N'HOOD. 3 FIN LEVELS. 7 fireplaces. MAIN FLOOR PATIO w/ STACK STONE FIREPLACE overlooks POOL & SPA and ENORMOUS FLAT FENCED BACKYARD, .8 acres. Grand 2-story foyer, gourmet kitchen OPENS INTO fireside great/liv rm. MASTER ON MAIN w/wet bar, fireplace, sitting rm, spa bathroom. HOTEL QUALITY WORKOUT ROOM w/ SAUNA. 4 BR'S UP w/ own full baths, finished, walkout terrace lvl w/full kitchen, REAL MOVIE THEATER & add'l liv rm. Min to shopping, dining & top public & private schools. Owner is interior designer and it shows.
Location
State GA
County Fulton
Area Olde Taylor Farms
Lake Name None
Rooms
Bedroom Description Master on Main
Other Rooms None
Basement Bath/Stubbed, Daylight, Exterior Entry, Finished, Full, Interior Entry
Main Level Bedrooms 1
Dining Room Seats 12+, Separate Dining Room
Kitchen Breakfast Bar, Cabinets Other, Eat-in Kitchen, Kitchen Island, Pantry Walk-In, Stone Counters, View to Family Room
Interior
Interior Features Beamed Ceilings, Bookcases, Cathedral Ceiling(s), Central Vacuum, Entrance Foyer, Entrance Foyer 2 Story, High Ceilings 10 ft Lower, High Ceilings 10 ft Main, High Ceilings 10 ft Upper, Low Flow Plumbing Fixtures, Walk-In Closet(s), Wet Bar
Heating Electric, Forced Air
Cooling Ceiling Fan(s), Central Air, Zoned
Flooring Hardwood
Fireplaces Number 7
Fireplaces Type Basement, Family Room, Gas Starter, Living Room, Outside
Equipment Irrigation Equipment
Window Features Skylight(s)
Appliance Dishwasher, Double Oven, Gas Range, Microwave, Refrigerator, Self Cleaning Oven
Laundry Laundry Room, Main Level
Exterior
Exterior Feature Garden, Gas Grill
Parking Features Attached, Garage, Garage Faces Side, Kitchen Level, Level Driveway
Garage Spaces 4.0
Fence Fenced
Pool Heated, Gunite, In Ground
Community Features Homeowners Assoc, Near Schools, Near Shopping, Park, Playground
Utilities Available None
Waterfront Description None
View Y/N Yes
View Other
Roof Type Composition
Street Surface Paved
Accessibility None
Handicap Access None
Porch None
Total Parking Spaces 4
Building
Lot Description Cul-De-Sac, Landscaped, Private, Wooded
Story Three Or More
Sewer Public Sewer
Water Public
Architectural Style European
Level or Stories Three Or More
Structure Type Brick 4 Sides, Stone
Construction Status New Construction
Schools
Elementary Schools Shakerag
Middle Schools River Trail
High Schools Northview
Others
Senior Community no
Restrictions false
Tax ID 11 123004590474
Financing no
Special Listing Condition None
Read Less

Bought with KELLER WILLIAMS RLTY-PTREE RD




