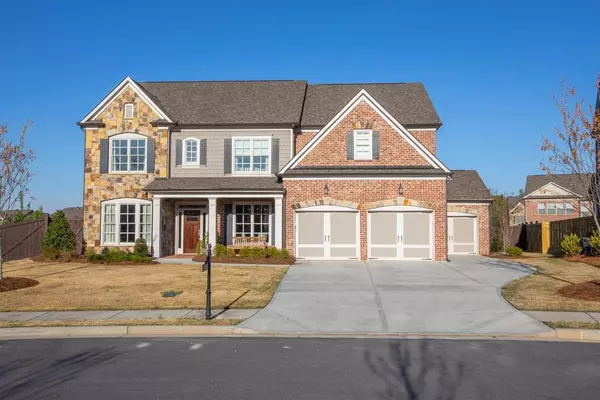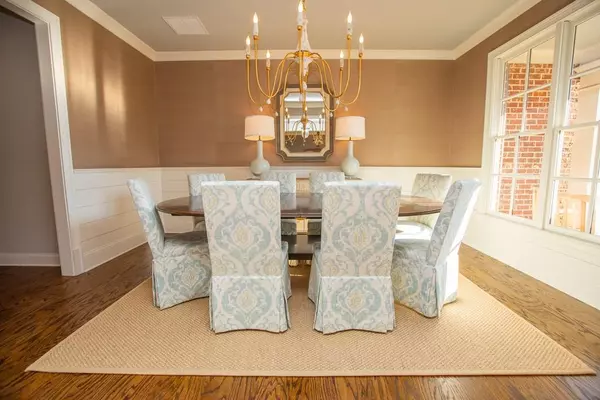For more information regarding the value of a property, please contact us for a free consultation.
4410 Tallow CT Buford, GA 30519
Want to know what your home might be worth? Contact us for a FREE valuation!

Our team is ready to help you sell your home for the highest possible price ASAP
Key Details
Sold Price $555,000
Property Type Single Family Home
Sub Type Single Family Residence
Listing Status Sold
Purchase Type For Sale
Square Footage 4,231 sqft
Price per Sqft $131
Subdivision Laurel Manor
MLS Listing ID 6531486
Sold Date 07/08/19
Style Craftsman, Traditional
Bedrooms 5
Full Baths 4
Construction Status Resale
HOA Fees $80/ann
HOA Y/N Yes
Year Built 2015
Annual Tax Amount $1,736
Tax Year 2017
Lot Size 0.380 Acres
Acres 0.38
Property Sub-Type Single Family Residence
Source FMLS API
Property Description
Gorgeous 4 Sided Brick Home in the Buford City School District! A Must See Designer Home With TOO Many Upgrades to List! Custom Cabinets Throughout Including Kitchen w/ 2 Beverage Drawers, Pantry, Bathrooms, Home Office & Master Closet! Stunning Hardwoods Throughout. Highlights Include, Wood Beams, Shiplap, Coffered Ceilings, Quartz Countertops & Stone Fireplace! Custom Built-In Refrigerator and Window Treatments Stay w/ The Home! Screened Rear Porch w/ Wood Burning Fireplace Overlook the Large Fenced In Backyard. 3-Car Garage For Extra Storage A Huge Bonus!
Location
State GA
County Gwinnett
Area Laurel Manor
Lake Name None
Rooms
Bedroom Description Oversized Master
Other Rooms None
Basement None
Main Level Bedrooms 1
Dining Room Butlers Pantry, Separate Dining Room
Kitchen Breakfast Room, Cabinets White, Kitchen Island, Pantry Walk-In, Stone Counters, View to Family Room
Interior
Interior Features Beamed Ceilings, Bookcases, Disappearing Attic Stairs, Entrance Foyer, High Ceilings 9 ft Main, High Ceilings 9 ft Upper, Tray Ceiling(s), Walk-In Closet(s)
Heating Natural Gas, Zoned
Cooling Ceiling Fan(s), Central Air
Flooring Ceramic Tile, Hardwood
Fireplaces Number 3
Fireplaces Type Factory Built, Gas Log, Glass Doors, Great Room, Keeping Room, Outside
Equipment None
Window Features Insulated Windows, Plantation Shutters
Appliance Dishwasher, Disposal, Double Oven, ENERGY STAR Qualified Appliances, Gas Cooktop, Gas Oven, Gas Water Heater, Microwave, Refrigerator
Laundry Laundry Room, Upper Level
Exterior
Exterior Feature Private Yard, Storage
Parking Features Attached, Driveway, Garage, Garage Door Opener, Garage Faces Front, Kitchen Level, Level Driveway
Garage Spaces 3.0
Fence Back Yard, Fenced, Privacy, Wood
Pool None
Community Features Homeowners Assoc, Lake, Park, Playground, Pool, Sidewalks, Street Lights, Tennis Court(s)
Utilities Available Cable Available, Electricity Available, Natural Gas Available, Sewer Available, Underground Utilities, Water Available
Waterfront Description None
View Y/N Yes
View Other
Roof Type Composition, Shingle
Street Surface Asphalt, Paved
Accessibility None
Handicap Access None
Porch Covered, Rear Porch
Total Parking Spaces 3
Building
Lot Description Back Yard, Cul-De-Sac, Landscaped, Level
Story Two
Sewer Public Sewer
Water Public
Architectural Style Craftsman, Traditional
Level or Stories Two
Structure Type Brick 4 Sides, Cedar, Stone
Construction Status Resale
Schools
Elementary Schools Buford
Middle Schools Buford
High Schools Buford
Others
HOA Fee Include Maintenance Grounds, Reserve Fund, Swim/Tennis
Senior Community no
Restrictions false
Tax ID R1004A292
Ownership Fee Simple
Financing no
Special Listing Condition None
Read Less

Bought with Virtual Properties Realty.Com




