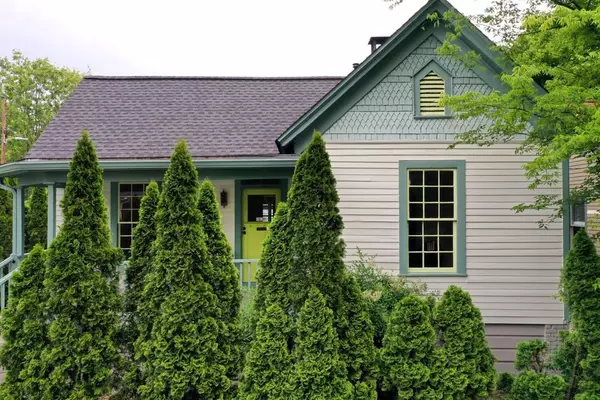For more information regarding the value of a property, please contact us for a free consultation.
168 Powell ST SE Atlanta, GA 30316
Want to know what your home might be worth? Contact us for a FREE valuation!

Our team is ready to help you sell your home for the highest possible price ASAP
Key Details
Sold Price $595,000
Property Type Single Family Home
Sub Type Single Family Residence
Listing Status Sold
Purchase Type For Sale
Square Footage 1,036 sqft
Price per Sqft $574
Subdivision Cabbagetown
MLS Listing ID 6723241
Sold Date 06/19/20
Style Bungalow, Victorian
Bedrooms 3
Full Baths 2
Construction Status Resale
HOA Y/N No
Year Built 1920
Annual Tax Amount $2,765
Tax Year 2019
Lot Size 3,789 Sqft
Acres 0.087
Property Sub-Type Single Family Residence
Source FMLS API
Property Description
Extremely rare opportunity in the heart of Cabbagetown. 168 Powell offers an engaging classic center hall 2/1 Bungalow with heart pine floors, 2 fireplaces, entertaining front porch with views of the Stacks, screen porch, off-street parking and a private back yard. While newly updated, the true character has been lovingly preserved to maintain the heartbeat of Cabbagetown within. In addition to the home, the sale includes a separate Storefront facing Kirkwood Avenue with a kitchenette, bathroom, sleeping loft and incredible Cabbagetown detail and charm. Limitless possibilities for workspace, studio space, separate rental unit or extended living space - this space awaits your creativity to make it your own. Located in the heart of the community, this home is a block from both Cabbagetown Park and Esther Peachy Lefevre Park, with easy BeltLine access and the perfect proximity to neighborhood shops, retail and restaurants. Come make your mark in Cabbagetown!
Location
State GA
County Fulton
Area Cabbagetown
Lake Name None
Rooms
Bedroom Description Oversized Master
Other Rooms Other
Basement Crawl Space
Main Level Bedrooms 3
Dining Room Other
Kitchen Breakfast Bar, Cabinets White, Eat-in Kitchen, Pantry
Interior
Interior Features High Ceilings 10 ft Main, Entrance Foyer
Heating Forced Air
Cooling Ceiling Fan(s), Central Air
Flooring Pine
Fireplaces Number 2
Fireplaces Type Double Sided, Master Bedroom, Other Room
Equipment None
Window Features None
Appliance Dishwasher, Dryer, Refrigerator, Gas Range, Washer
Laundry In Bathroom, Main Level
Exterior
Exterior Feature Garden, Private Yard, Private Front Entry, Private Rear Entry, Storage
Parking Features Driveway
Fence Back Yard, Fenced, Wood
Pool None
Community Features Near Beltline, Public Transportation, Park, Playground, Restaurant, Sidewalks, Street Lights, Near Shopping
Utilities Available Cable Available, Electricity Available, Natural Gas Available, Phone Available, Sewer Available, Water Available
Waterfront Description None
View Y/N Yes
View City
Roof Type Composition
Street Surface Paved
Accessibility None
Handicap Access None
Porch Covered, Enclosed, Front Porch, Rear Porch
Building
Lot Description Back Yard, Corner Lot, Landscaped
Story One
Sewer Public Sewer
Water Public
Architectural Style Bungalow, Victorian
Level or Stories One
Structure Type Frame
Construction Status Resale
Schools
Elementary Schools Parkside
Middle Schools King
High Schools Maynard H. Jackson, Jr.
Others
Senior Community no
Restrictions false
Tax ID 14 002000080017
Special Listing Condition None
Read Less

Bought with Dorsey Alston Realtors




