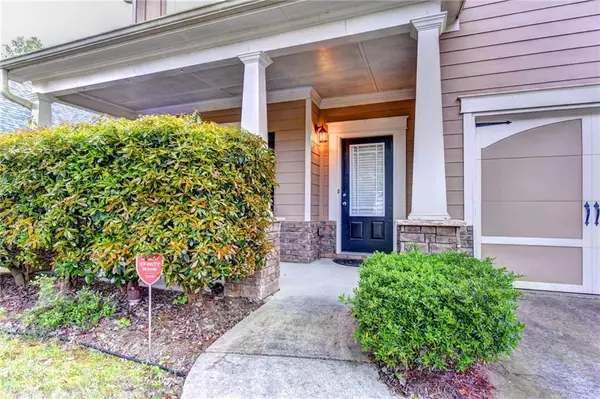For more information regarding the value of a property, please contact us for a free consultation.
4233 Creekrun CIR Buford, GA 30519
Want to know what your home might be worth? Contact us for a FREE valuation!

Our team is ready to help you sell your home for the highest possible price ASAP
Key Details
Sold Price $248,000
Property Type Single Family Home
Sub Type Single Family Residence
Listing Status Sold
Purchase Type For Sale
Square Footage 2,224 sqft
Price per Sqft $111
Subdivision Sandy Creek
MLS Listing ID 6549875
Sold Date 07/09/19
Style Craftsman, Traditional
Bedrooms 4
Full Baths 2
Half Baths 1
Construction Status Resale
HOA Fees $30/ann
HOA Y/N Yes
Year Built 2007
Annual Tax Amount $3,045
Tax Year 2017
Lot Size 5,227 Sqft
Acres 0.12
Property Sub-Type Single Family Residence
Source FMLS API
Property Description
4BR/2.5Ba w/ wooded backyard, stone columns/water table & craftsman style windows. New Roof, new upper A/C, new carpet, hardwood floors, wrought iron rails, granite counters, can lights, trey ceilings, patio, cased openings & crown moulding. Quiet neighborhood. Walking distance to Bogan Park offering a gymnasium, dance studio, picnic pavillions, playgrounds, paved multi-purpose trails, indoor olympic pool, leisure pool, sand volleyball courts, baseball fields, basketball courts & mtg rms. Close to Lake Lanier, Coolray Field, Hamilton Mill Golf Club & Mall of Ga.
Location
State GA
County Gwinnett
Area Sandy Creek
Lake Name None
Rooms
Bedroom Description Sitting Room, Split Bedroom Plan
Other Rooms None
Basement None
Dining Room Separate Dining Room
Kitchen Cabinets Stain, Eat-in Kitchen, Kitchen Island, Pantry, Solid Surface Counters, View to Family Room
Interior
Interior Features Disappearing Attic Stairs, Double Vanity, Entrance Foyer, High Ceilings 9 ft Main, High Ceilings 9 ft Upper, High Ceilings 10 ft Upper, High Speed Internet, His and Hers Closets, Tray Ceiling(s), Walk-In Closet(s)
Heating Central, Forced Air, Zoned
Cooling Ceiling Fan(s), Central Air, Zoned
Flooring Carpet, Hardwood
Fireplaces Number 1
Fireplaces Type Factory Built, Family Room, Gas Log, Gas Starter, Glass Doors
Equipment Satellite Dish
Window Features Insulated Windows
Appliance Dishwasher, Disposal, Dryer, ENERGY STAR Qualified Appliances, Gas Range, Gas Water Heater, Microwave, Refrigerator, Self Cleaning Oven
Laundry Laundry Room, Main Level
Exterior
Exterior Feature Private Front Entry, Private Rear Entry, Private Yard, Other
Parking Features Attached, Driveway, Garage, Garage Door Opener, Level Driveway
Garage Spaces 2.0
Fence None
Pool None
Community Features Homeowners Assoc, Near Schools, Near Shopping, Near Trails/Greenway, Sidewalks, Street Lights, Other
Utilities Available Cable Available, Electricity Available, Natural Gas Available, Phone Available, Sewer Available, Underground Utilities, Water Available
View Y/N Yes
View Other
Roof Type Composition, Ridge Vents
Street Surface Paved
Accessibility None
Handicap Access None
Porch Front Porch, Patio
Total Parking Spaces 2
Building
Lot Description Back Yard, Front Yard, Landscaped, Level, Private, Wooded
Story Two
Sewer Public Sewer
Water Public
Architectural Style Craftsman, Traditional
Level or Stories Two
Structure Type Cement Siding, Stone
Construction Status Resale
Schools
Elementary Schools Harmony - Gwinnett
Middle Schools Jones
High Schools Mill Creek
Others
Senior Community no
Restrictions false
Tax ID R7224 185
Special Listing Condition None
Read Less

Bought with Keller Williams Rlty, First Atlanta




