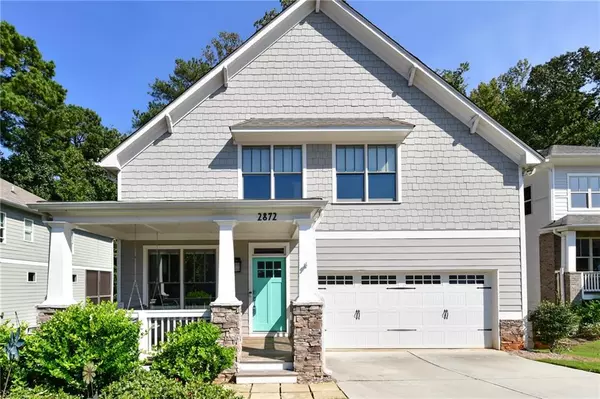For more information regarding the value of a property, please contact us for a free consultation.
2872 Silver Hill TER SE Atlanta, GA 30316
Want to know what your home might be worth? Contact us for a FREE valuation!

Our team is ready to help you sell your home for the highest possible price ASAP
Key Details
Sold Price $449,900
Property Type Single Family Home
Sub Type Single Family Residence
Listing Status Sold
Purchase Type For Sale
Square Footage 2,400 sqft
Price per Sqft $187
Subdivision Eastside Walk
MLS Listing ID 6780309
Sold Date 11/05/20
Style Craftsman
Bedrooms 4
Full Baths 3
Construction Status Resale
HOA Fees $45/ann
HOA Y/N Yes
Year Built 2017
Annual Tax Amount $5,719
Tax Year 2019
Property Sub-Type Single Family Residence
Source FMLS API
Property Description
Intown living w/ Suburban amenities!!!POOL and playground! BR & full bth on MAIN! 3 yrs young, better than new! Killer chef's kitchen with Quartz countertops/island wide open to great rm and dining! Hardwoods almost everywhere. Loads of windows let light pour in! Owner upgraded with options such as deck full length of back of house, custom master closet to die for, recessed lighting, bath stubbed in huge unfin. bsmt! Oversized master w/spa bath. Security sys, Ring doorbell, SS fridge STAYS for buyers, fire pit too! Qualifies for SPECIAL FINANCING! agent see private. Backs to PRIVACY! Daylight basement with lots of windows overlooks GREENSPACE. Just waiting for new owner to customize! Has so many special touches-Custom Wine Cooler/Cabinetry and stem rack, Built in Bench seating for dining room, Custom shelving in kitchen, spice drawer, built in Office furniture/desk/cabinets in 4th bedroom will stay for new owner, Front porch with covered entry. 2 car garage. So close to I-20, 75 & 85 Downtown, East Atlanta Village, Airport, Hospitals, schools, Marta, you name it!
Location
State GA
County Dekalb
Area Eastside Walk
Lake Name None
Rooms
Bedroom Description Other
Other Rooms None
Basement Bath/Stubbed, Daylight, Exterior Entry, Full, Interior Entry, Unfinished
Main Level Bedrooms 1
Dining Room None
Kitchen Cabinets Other, Kitchen Island, Pantry, Stone Counters, View to Family Room, Wine Rack
Interior
Interior Features Disappearing Attic Stairs, High Ceilings 9 ft Upper, High Ceilings 10 ft Main, Walk-In Closet(s), Other
Heating Forced Air, Natural Gas
Cooling Ceiling Fan(s), Central Air
Flooring Hardwood
Fireplaces Number 1
Fireplaces Type Family Room, Gas Starter, Great Room
Equipment None
Window Features None
Appliance Dishwasher, Disposal, Gas Cooktop, Gas Oven, Gas Range, Gas Water Heater, Microwave, Self Cleaning Oven
Laundry In Hall, Laundry Room
Exterior
Exterior Feature Other
Parking Features Driveway, Garage, Kitchen Level
Garage Spaces 2.0
Fence None
Pool None
Community Features Homeowners Assoc, Playground, Street Lights
Utilities Available None
Waterfront Description None
View Y/N Yes
View Other
Roof Type Composition
Street Surface None
Accessibility None
Handicap Access None
Porch Deck, Front Porch, Screened
Total Parking Spaces 2
Building
Lot Description Level, Private, Wooded
Story Two
Sewer Public Sewer
Water Public
Architectural Style Craftsman
Level or Stories Two
Structure Type Cement Siding, Stone
Construction Status Resale
Schools
Elementary Schools Barack H. Obama
Middle Schools Mcnair - Dekalb
High Schools Mcnair
Others
Senior Community no
Restrictions false
Tax ID 15 115 01 272
Special Listing Condition None
Read Less

Bought with Abode Agency, LLC.




