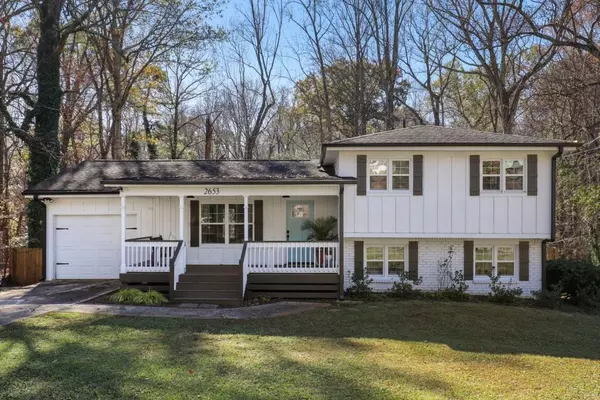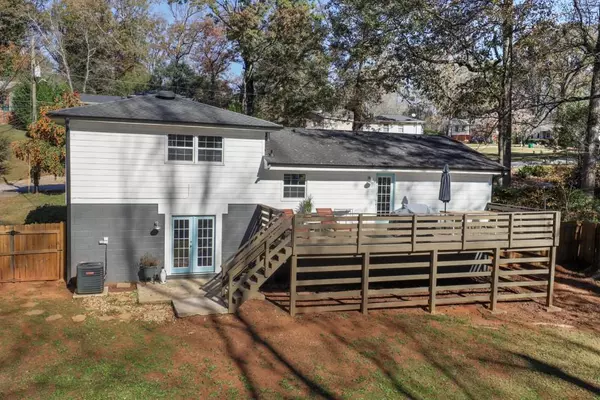For more information regarding the value of a property, please contact us for a free consultation.
2653 Hatfield CIR SE Atlanta, GA 30316
Want to know what your home might be worth? Contact us for a FREE valuation!

Our team is ready to help you sell your home for the highest possible price ASAP
Key Details
Sold Price $335,000
Property Type Single Family Home
Sub Type Single Family Residence
Listing Status Sold
Purchase Type For Sale
Square Footage 1,700 sqft
Price per Sqft $197
Subdivision East Atlanta
MLS Listing ID 6811282
Sold Date 12/30/20
Style Bungalow
Bedrooms 3
Full Baths 3
Construction Status Updated/Remodeled
HOA Y/N No
Year Built 1967
Annual Tax Amount $1,405
Tax Year 2019
Lot Size 0.300 Acres
Acres 0.3
Property Sub-Type Single Family Residence
Source FMLS API
Property Description
Picture Perfect!! This Renovated 4 side Brick Home Is An Absolute Dream With 3 Bedrooms & 3 Baths. Gorgeous Kitchen With Quartz Counter Tops, New Cabinets And New Stainless Steel Appliances. Work From Home??..No Problem.. This Home Is Absolutely Perfect To Work From Home With 2 Sunlit Wonderful Work Spaces, That Overlook An Amazing Backyard. Got Dogs?? Well, Your Furry Family Members Are Going to Thank You When They Play In This Huge Private Level Backyard. With Oversized Deck. 1 Car Garage & Storage Unit, New Systems Including Electrical Plumbing & Only 5 Minutes To EAV, Glenwood Park & Edgewood Retail, You Are Certain To Make Your Friends Green With Envy! Truly And Incredible, So Call Before It's Gone.
Location
State GA
County Dekalb
Area East Atlanta
Lake Name None
Rooms
Bedroom Description In-Law Floorplan, Split Bedroom Plan
Other Rooms None
Basement Crawl Space
Dining Room Open Concept
Kitchen Breakfast Bar, Cabinets White, Eat-in Kitchen, Stone Counters, View to Family Room
Interior
Interior Features Other
Heating Natural Gas
Cooling Ceiling Fan(s), Central Air, Heat Pump
Flooring Hardwood, Vinyl
Fireplaces Type None
Equipment None
Window Features Insulated Windows
Appliance Dishwasher, Disposal, Electric Cooktop, Gas Water Heater, Microwave, Refrigerator, Self Cleaning Oven
Laundry Laundry Room, Lower Level
Exterior
Exterior Feature Private Rear Entry, Rain Barrel/Cistern(s)
Parking Features Garage, Level Driveway
Garage Spaces 1.0
Fence Back Yard, Fenced, Wood
Pool None
Community Features Near Beltline, Near Schools, Public Transportation, Restaurant, Street Lights
Utilities Available Cable Available, Electricity Available, Natural Gas Available, Phone Available, Sewer Available, Underground Utilities, Water Available
Waterfront Description None
View Y/N Yes
View Other
Roof Type Composition
Street Surface Other
Accessibility None
Handicap Access None
Porch Covered, Deck, Front Porch
Total Parking Spaces 2
Building
Lot Description Back Yard, Level, Private
Story Multi/Split
Sewer Public Sewer
Water Public
Architectural Style Bungalow
Level or Stories Multi/Split
Structure Type Brick 4 Sides
Construction Status Updated/Remodeled
Schools
Elementary Schools Dekalb - Other
Middle Schools Mcnair - Dekalb
High Schools Mcnair
Others
Senior Community no
Restrictions false
Tax ID 15 114 01 105
Financing no
Special Listing Condition None
Read Less

Bought with EXP Realty, LLC.




