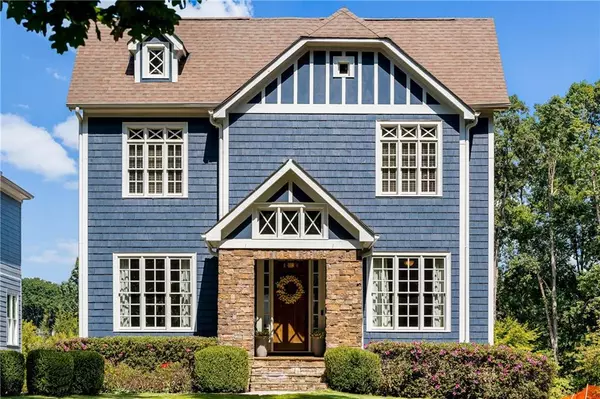For more information regarding the value of a property, please contact us for a free consultation.
3574 S SHERWOOD RD SE Smyrna, GA 30082
Want to know what your home might be worth? Contact us for a FREE valuation!

Our team is ready to help you sell your home for the highest possible price ASAP
Key Details
Sold Price $867,000
Property Type Single Family Home
Sub Type Single Family Residence
Listing Status Sold
Purchase Type For Sale
Square Footage 4,819 sqft
Price per Sqft $179
Subdivision Sherwood Commons
MLS Listing ID 7111023
Sold Date 11/03/22
Style Bungalow
Bedrooms 4
Full Baths 4
Half Baths 1
Construction Status Resale
HOA Y/N No
Year Built 2007
Annual Tax Amount $5,513
Tax Year 2021
Lot Size 0.298 Acres
Acres 0.298
Property Sub-Type Single Family Residence
Property Description
Prepare to be wow'd by this stunning 4 bedroom 4.5 bathroom two-story home. This property offers a formal
dining room, spacious gourmet kitchen with stained cabinets, granite countertops, large island with top of the line appliances, and butler's pantry. Built in's frame the great room fireplace, which overlooks the windowed sunroom. The oversized primary bedroom includes, trey ceilings, walk-in closet, a spa-like style bathroom with separate vanities, tub and shower. The backyard oasis features a sparking resort style pool with private fenced yard. Located conveniently to Smyrna Marketplace, Silver Comet trail, 1285/175, shops, restaurants and so
much more!
Location
State GA
County Cobb
Area Sherwood Commons
Lake Name None
Rooms
Bedroom Description Oversized Master
Other Rooms None
Basement Finished, Full
Dining Room Butlers Pantry, Separate Dining Room
Kitchen Cabinets Stain, Eat-in Kitchen, Kitchen Island, Stone Counters, View to Family Room
Interior
Interior Features High Ceilings 9 ft Main, Coffered Ceiling(s), Walk-In Closet(s)
Heating Central, Natural Gas
Cooling Ceiling Fan(s), Central Air
Flooring Carpet, Ceramic Tile, Hardwood
Fireplaces Number 1
Fireplaces Type Great Room
Equipment None
Window Features None
Appliance Dishwasher, Disposal, Refrigerator, Gas Oven, Microwave, Range Hood, Gas Range, Gas Cooktop
Laundry Upper Level
Exterior
Exterior Feature Private Yard
Parking Features Garage
Garage Spaces 2.0
Fence Back Yard, Fenced
Pool Gunite, In Ground
Community Features None
Utilities Available Electricity Available, Natural Gas Available, Sewer Available, Water Available
Waterfront Description None
View Y/N Yes
View Other
Roof Type Composition
Street Surface Asphalt, Paved
Accessibility None
Handicap Access None
Porch Screened
Total Parking Spaces 2
Private Pool true
Building
Lot Description Back Yard, Level
Story Two
Foundation Slab
Sewer Public Sewer
Water Public
Architectural Style Bungalow
Level or Stories Two
Structure Type Brick 4 Sides
Construction Status Resale
Schools
Elementary Schools King Springs
Middle Schools Griffin
High Schools Campbell
Others
Senior Community no
Restrictions false
Tax ID 17033900960
Special Listing Condition None
Read Less

Bought with Atlanta Fine Homes Sotheby's International




