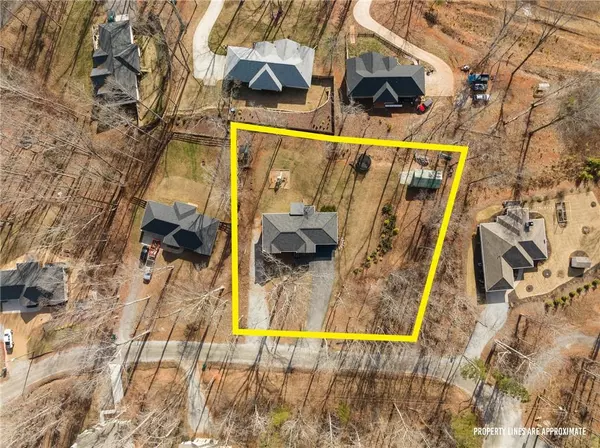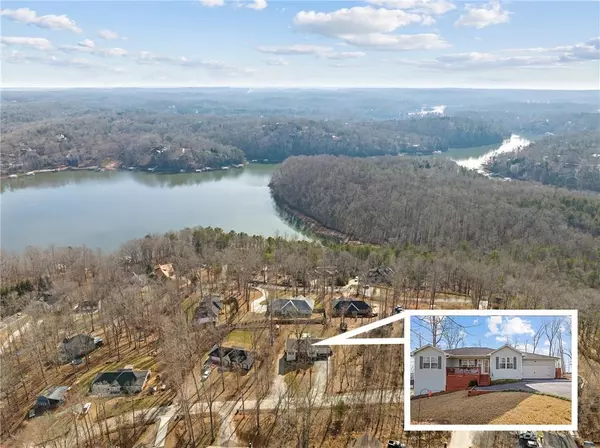For more information regarding the value of a property, please contact us for a free consultation.
97 Emmette Drive Dawsonville, GA 30534
Want to know what your home might be worth? Contact us for a FREE valuation!

Our team is ready to help you sell your home for the highest possible price ASAP
Key Details
Sold Price $415,000
Property Type Single Family Home
Sub Type Single Family Residence
Listing Status Sold
Purchase Type For Sale
Square Footage 2,568 sqft
Price per Sqft $161
MLS Listing ID 7316628
Sold Date 01/30/24
Style Ranch
Bedrooms 4
Full Baths 3
Construction Status Resale
HOA Y/N No
Year Built 2019
Annual Tax Amount $2,424
Tax Year 2023
Lot Size 0.750 Acres
Acres 0.75
Property Sub-Type Single Family Residence
Source First Multiple Listing Service
Property Description
Welcome to this stunning 4 bedroom, 3 bathroom residences, designed with an office space and a finished basement. Offering an open and flowing floor plan, this home presents perfect harmony between spacious living and cozy retreats. The main level has three well-appointed bedrooms, and two baths. The journey continues downstairs in the finished basement, where you'll find the fourth bedroom, a full bath, and a dedicated office space, offering an ideal retreat for guests or a secluded home office. Property sits on a generous .75 acre lot. This gem showcases breathtaking views of Lake Lanier, surely to become the backdrop of cherished memories for its new owners. With a commitment to meticulous upkeep, this home has been well-maintained and mirrors the pride of ownership. Step beyond the photos into a reality where the beauty of this gorgeous home comes to life in vibrant detail. We invite you to bring your buyers to experience it first-hand. This home isn't just a must-see; it's a must-feel.
Location
State GA
County Dawson
Area None
Lake Name None
Rooms
Bedroom Description None
Other Rooms Barn(s), Outbuilding, Workshop
Basement Driveway Access, Exterior Entry, Finished, Finished Bath, Full
Main Level Bedrooms 3
Dining Room None
Kitchen Breakfast Bar, Cabinets Stain, Kitchen Island, Pantry, Solid Surface Counters, Stone Counters, View to Family Room
Interior
Interior Features Entrance Foyer, Entrance Foyer 2 Story, High Ceilings 9 ft Lower, High Ceilings 9 ft Main, High Ceilings 9 ft Upper, High Ceilings 10 ft Lower, High Ceilings 10 ft Upper, Walk-In Closet(s), Wet Bar
Heating Central, Electric, Forced Air
Cooling Ceiling Fan(s), Central Air, Humidity Control
Flooring Carpet, Ceramic Tile, Concrete
Fireplaces Type None
Equipment Satellite Dish
Window Features Insulated Windows,Shutters
Appliance Dishwasher, Electric Cooktop, Electric Oven, Electric Range, Electric Water Heater, ENERGY STAR Qualified Appliances, Microwave, Self Cleaning Oven
Laundry Laundry Room, Main Level, Upper Level
Exterior
Exterior Feature Permeable Paving
Parking Features Attached, Garage, Garage Door Opener, Garage Faces Front, Level Driveway
Garage Spaces 2.0
Fence None
Pool None
Community Features None
Utilities Available Cable Available, Electricity Available, Phone Available, Water Available
Waterfront Description None
View Y/N Yes
View Lake
Roof Type Ridge Vents,Shingle
Street Surface None
Accessibility Accessible Electrical and Environmental Controls, Accessible Entrance
Handicap Access Accessible Electrical and Environmental Controls, Accessible Entrance
Porch Covered, Deck, Front Porch, Rear Porch
Private Pool false
Building
Lot Description Back Yard, Landscaped, Level, Sloped
Story Two
Foundation Concrete Perimeter
Sewer Septic Tank
Water Public
Architectural Style Ranch
Level or Stories Two
Structure Type Cement Siding
Construction Status Resale
Schools
Elementary Schools Kilough
Middle Schools Dawson County
High Schools Dawson County
Others
Senior Community no
Restrictions false
Tax ID L05 033 017
Special Listing Condition None
Read Less

Bought with Coldwell Banker Realty
GET MORE INFORMATION





