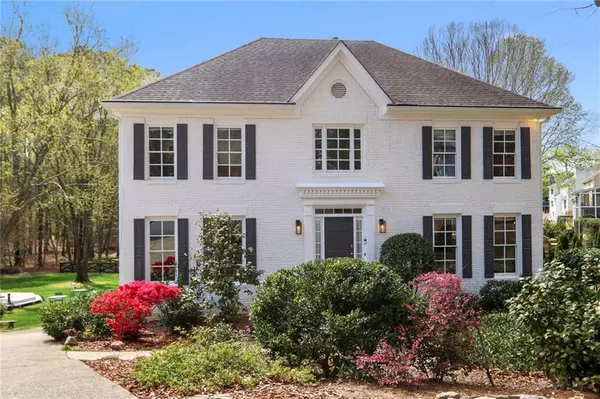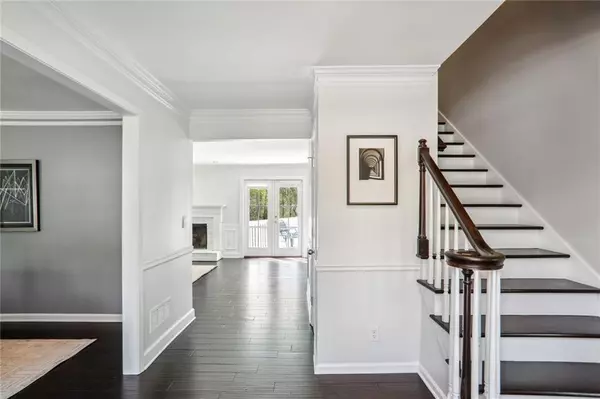For more information regarding the value of a property, please contact us for a free consultation.
115 Waters Mill CT Alpharetta, GA 30022
Want to know what your home might be worth? Contact us for a FREE valuation!

Our team is ready to help you sell your home for the highest possible price ASAP
Key Details
Sold Price $780,000
Property Type Single Family Home
Sub Type Single Family Residence
Listing Status Sold
Purchase Type For Sale
Square Footage 3,804 sqft
Price per Sqft $205
Subdivision Waters Mill
MLS Listing ID 7361290
Sold Date 05/02/24
Style European,French Provincial,Traditional
Bedrooms 4
Full Baths 2
Half Baths 1
Construction Status Resale
HOA Fees $62/ann
HOA Y/N No
Year Built 1987
Annual Tax Amount $3,625
Tax Year 2023
Lot Size 0.472 Acres
Acres 0.4721
Property Sub-Type Single Family Residence
Source First Multiple Listing Service
Property Description
Prepare to be enchanted by this stunning European-inspired model home, nestled on a sprawling, secluded lot in the sought-after Alpharetta area! Meticulously renovated, this residence boasts a state-of-the-art chef's kitchen, adorned with luxurious marble countertops, custom-designed white cabinets equipped with convenient pull-out drawers and inserts, and top-of-the-line stainless steel appliances. The main level also features a versatile living room/office, a charming keeping room/dining room, a sunlit breakfast area with French doors opening onto a spacious deck. Upstairs, discover the opulent owner's suite, complete with a generous sitting area, a capacious walk-in closet, and an exquisite European spa bath boasting double vanities, a soaking tub, and a spacious glass-enclosed shower. Three additional bedrooms and a full bathroom complete the upper level. The basement exudes retro charm and offers ample space for a recreation room, home office, or guest bedroom. Outside, indulge in your own private oasis, with a freshly whitewashed two-story deck overlooking the lush backyard sanctuary. An additional sitting area beneath the trees beckons you to unwind and immerse yourself in nature's beauty. Nestled within a private cul-de-sac, this home provides easy walking access to Water's Mill amenities, such as the pool, tennis courts, playground, picnic area, and clubhouse. Its prime location offers proximity to GA-400, Avalon, Downtown Alpharetta, the Big Creek Greenway Trail, and Northpoint Mall, all within the prestigious Johns Creek High School District.
Location
State GA
County Fulton
Area Waters Mill
Lake Name None
Rooms
Bedroom Description Oversized Master
Other Rooms Shed(s), Other
Basement Daylight, Exterior Entry, Finished, Interior Entry
Dining Room Open Concept
Kitchen Breakfast Bar, Breakfast Room, Cabinets White, Eat-in Kitchen, Keeping Room, Kitchen Island, Stone Counters, Wine Rack
Interior
Interior Features Disappearing Attic Stairs, Double Vanity, Entrance Foyer, High Ceilings 9 ft Main, High Speed Internet, Walk-In Closet(s)
Heating Forced Air, Natural Gas, Zoned
Cooling Ceiling Fan(s), Central Air, Zoned
Flooring Ceramic Tile, Hardwood
Fireplaces Number 1
Fireplaces Type Gas Starter, Great Room
Equipment None
Window Features Insulated Windows
Appliance Dishwasher, Dryer, Electric Oven, Gas Cooktop, Gas Water Heater, Microwave, Range Hood, Refrigerator, Washer
Laundry Laundry Room, Main Level
Exterior
Exterior Feature Rear Stairs, Private Entrance
Parking Features Attached, Garage, Garage Door Opener, Garage Faces Rear
Garage Spaces 2.0
Fence None
Pool None
Community Features Clubhouse, Homeowners Assoc, Near Trails/Greenway, Playground, Pool, Street Lights, Tennis Court(s)
Utilities Available Cable Available, Electricity Available, Natural Gas Available, Phone Available, Sewer Available, Water Available
Waterfront Description None
View Y/N Yes
View Other
Roof Type Composition
Street Surface Paved
Accessibility None
Handicap Access None
Porch Deck
Private Pool false
Building
Lot Description Back Yard, Cul-De-Sac, Front Yard, Landscaped, Level
Story Two
Foundation Block, Concrete Perimeter
Sewer Public Sewer
Water Public
Architectural Style European, French Provincial, Traditional
Level or Stories Two
Structure Type Other
Construction Status Resale
Schools
Elementary Schools Dolvin
Middle Schools Autrey Mill
High Schools Johns Creek
Others
Senior Community no
Restrictions false
Tax ID 12 315409180053
Special Listing Condition None
Read Less

Bought with Berkshire Hathaway HomeServices Georgia Properties




