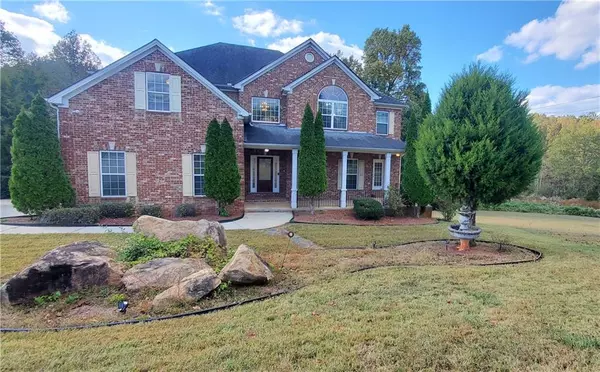For more information regarding the value of a property, please contact us for a free consultation.
2527 Hope DR Conyers, GA 30094
Want to know what your home might be worth? Contact us for a FREE valuation!

Our team is ready to help you sell your home for the highest possible price ASAP
Key Details
Sold Price $543,000
Property Type Single Family Home
Sub Type Single Family Residence
Listing Status Sold
Purchase Type For Sale
Square Footage 4,761 sqft
Price per Sqft $114
Subdivision Graceland
MLS Listing ID 7318391
Sold Date 05/06/24
Style Traditional
Bedrooms 5
Full Baths 4
Construction Status Resale
HOA Y/N Yes
Year Built 2004
Annual Tax Amount $5,881
Tax Year 2022
Lot Size 1.390 Acres
Acres 1.39
Property Sub-Type Single Family Residence
Source First Multiple Listing Service
Property Description
Introducing this RARE OPPORTUNITY to own a home in the Sought After Graceland Community! This Stately home is a Beautiful 3 side Brick Home on a Finished Basement with Lake Views!!!, Yes Lake Views from your oversized front porch!!!. Upon entering the home, you are greeted with an Elegant 2-Story Foyer, 2-Story family room, double-sided fireplace, an open kitchen with an extra large island, double ovens, granite countertops, and a bedroom on the main with a full bath. Upstairs there are 3 nicely sized secondary bedrooms, a gorgeous catwalk view to the main level, and a breathtaking primary bedroom featuring columns, sitting room, tray ceiling, 3 sided fireplace to set the mood for those cool nights, a large walk-in closet with a center island, jetted tub and a spa shower. The basement offers additional entertaining space and is set up for a theatre, open entertaining area, and bonus rooms to use as you like...Schedule Your Viewing Today!
Location
State GA
County Rockdale
Area Graceland
Lake Name None
Rooms
Bedroom Description Oversized Master,Sitting Room,Split Bedroom Plan
Other Rooms None
Basement Daylight, Exterior Entry, Finished, Full, Interior Entry
Main Level Bedrooms 1
Dining Room Great Room, Separate Dining Room
Kitchen Cabinets White, Eat-in Kitchen, Keeping Room, Kitchen Island, Stone Counters, View to Family Room
Interior
Interior Features Crown Molding, Entrance Foyer 2 Story, High Ceilings 10 ft Main, Tray Ceiling(s)
Heating Central
Cooling Ceiling Fan(s), Central Air
Flooring Carpet, Other
Fireplaces Number 2
Fireplaces Type Family Room, Master Bedroom
Equipment None
Window Features None
Appliance Dishwasher, Double Oven, Electric Cooktop, Refrigerator
Laundry Main Level
Exterior
Exterior Feature Other
Parking Features Attached, Garage
Garage Spaces 2.0
Fence None
Pool None
Community Features None
Utilities Available Electricity Available, Water Available
Waterfront Description None
View Y/N Yes
View Lake
Roof Type Other
Street Surface Paved
Accessibility None
Handicap Access None
Porch Deck, Front Porch, Side Porch
Private Pool false
Building
Lot Description Back Yard, Front Yard, Level
Story Three Or More
Foundation None
Sewer Septic Tank
Water Public
Architectural Style Traditional
Level or Stories Three Or More
Structure Type Brick 3 Sides
Construction Status Resale
Schools
Elementary Schools Sims
Middle Schools Edwards
High Schools Heritage - Rockdale
Others
Senior Community no
Restrictions false
Tax ID 028A010349
Ownership Fee Simple
Financing yes
Special Listing Condition None
Read Less

Bought with Faith Realty & Associates, Inc.
GET MORE INFORMATION





