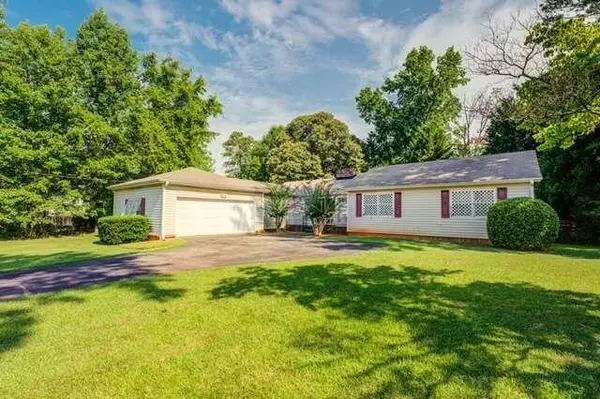For more information regarding the value of a property, please contact us for a free consultation.
3308 Concord Corner SE Conyers, GA 30013
Want to know what your home might be worth? Contact us for a FREE valuation!

Our team is ready to help you sell your home for the highest possible price ASAP
Key Details
Sold Price $200,000
Property Type Single Family Home
Sub Type Single Family Residence
Listing Status Sold
Purchase Type For Sale
Square Footage 2,006 sqft
Price per Sqft $99
Subdivision Salem Lake
MLS Listing ID 7423117
Sold Date 08/23/24
Style Ranch
Bedrooms 3
Full Baths 2
Construction Status Resale
HOA Y/N No
Year Built 1974
Annual Tax Amount $3,547
Tax Year 2023
Lot Size 0.440 Acres
Acres 0.44
Property Sub-Type Single Family Residence
Source First Multiple Listing Service
Property Description
** 3 Bedroom 2 Bath in Salem Lakes ** Gorgeous Real Hardwood Floors Thru out this home - Amazing foyer entrance into this spacious home with Huge Family room with vaulted ceilings and wood beams, a real masonry fireplace in center of room which is also open to the dining room and sunroom - Kitchen with tons of Cabinets and counter space, wall oven, cooktop, dishwasher, built in desk and pantry - laundry room off of kitchen with more cabinets and pantry space - large master bedroom with dual vanities and two closets - good size secondary bedrooms with Hall Bath - Sunroom with Floor to Ceilings windows overlooking private backyard with huge deck for entertaining - this property has so much potential with all of the custom trim work and real hardwood floors, just needs a little updating - Close to schools, shopping, restaurants and interstate
Location
State GA
County Rockdale
Area Salem Lake
Lake Name None
Rooms
Bedroom Description Master on Main
Other Rooms None
Basement Crawl Space
Main Level Bedrooms 3
Dining Room Separate Dining Room
Kitchen Cabinets Stain, Country Kitchen, Eat-in Kitchen, Pantry
Interior
Interior Features Beamed Ceilings, Crown Molding, Disappearing Attic Stairs, Entrance Foyer, Walk-In Closet(s)
Heating Forced Air, Natural Gas
Cooling Ceiling Fan(s), Central Air
Flooring Ceramic Tile, Hardwood
Fireplaces Number 1
Fireplaces Type Family Room
Equipment None
Window Features None
Appliance Dishwasher, Electric Cooktop, Electric Oven, Gas Water Heater, Refrigerator
Laundry Laundry Room, Mud Room
Exterior
Exterior Feature Private Yard
Parking Features Attached, Garage, Kitchen Level
Garage Spaces 2.0
Fence None
Pool None
Community Features Lake
Utilities Available Cable Available, Electricity Available, Natural Gas Available, Phone Available, Sewer Available, Water Available
Waterfront Description None
View Y/N Yes
View Other
Roof Type Composition
Street Surface Asphalt
Accessibility None
Handicap Access None
Porch Deck
Private Pool false
Building
Lot Description Back Yard, Front Yard, Level
Story One
Foundation Block
Sewer Public Sewer
Water Public
Architectural Style Ranch
Level or Stories One
Structure Type Wood Siding
Construction Status Resale
Schools
Elementary Schools Peek'S Chapel
Middle Schools Memorial
High Schools Salem
Others
Senior Community no
Restrictions false
Tax ID 079C010146
Ownership Fee Simple
Financing no
Special Listing Condition None
Read Less

Bought with Deon Cannon Realty
GET MORE INFORMATION





