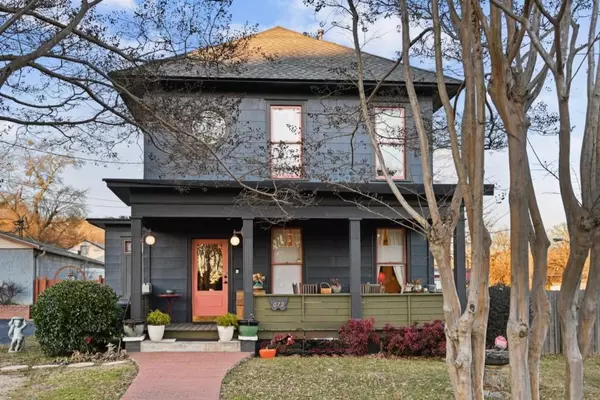For more information regarding the value of a property, please contact us for a free consultation.
679 N Central AVE Hapeville, GA 30354
Want to know what your home might be worth? Contact us for a FREE valuation!

Our team is ready to help you sell your home for the highest possible price ASAP
Key Details
Sold Price $515,000
Property Type Single Family Home
Sub Type Single Family Residence
Listing Status Sold
Purchase Type For Sale
Square Footage 2,092 sqft
Price per Sqft $246
MLS Listing ID 7516800
Sold Date 03/13/25
Style Traditional
Bedrooms 3
Full Baths 2
Construction Status Resale
HOA Y/N No
Year Built 1920
Annual Tax Amount $3,374
Tax Year 2024
Lot Size 0.289 Acres
Acres 0.289
Property Sub-Type Single Family Residence
Source First Multiple Listing Service
Property Description
PLEASE Do Not Walk the property without prior permission. It's used as a duplex with tenants in place. Built in the 1890's during Hapeville's growth as a train depot village, this prime frontage property was thoughtfully maintained for residential or commercial use. Unique in Hapeville's Historic District close to parks, restaurants, breweries, coffee shop, and cultural attractions. The Arts Overlay District plus proximity to the airport, Porsche HQ, and downtown Atlanta enhance its value. The covered east-facing front porch leads to a parlor with wide pocket doors, entry hall, primary bedroom, an open kitchen, a dining area perfect for gathering, and a bathroom with clawfoot tub. Upstairs accessible by inside or outside staircases are two additional bedrooms, washer and dryer in the versatile eat-in kitchen. and an office/living area. A laundry room and covered back porch are convenient to the 24X24 garage with a paved backyard and storage secured with a wooden fence. A 7'X7' Craftsman garden shed is behind the garage/storage building. The new roof on the house is made of architectural singles. Urban Village zoning offers incredible potential with permitted uses for professional offices (legal, real estate, medical), art, retail shops, and a bed-and-breakfast inn. Whether you envision a live/work space, a boutique business, or a creative venture, this property's flexibility can turn your vision into reality. Whether you're looking to live, work, or invest, this is a rare opportunity.
Location
State GA
County Fulton
Area None
Lake Name None
Rooms
Bedroom Description In-Law Floorplan
Other Rooms Garage(s)
Basement Crawl Space
Main Level Bedrooms 1
Dining Room Separate Dining Room
Kitchen Breakfast Room, Laminate Counters, Other
Interior
Interior Features Disappearing Attic Stairs, High Ceilings 9 ft Main, High Speed Internet
Heating Central
Cooling Central Air
Flooring Hardwood
Fireplaces Type Decorative
Equipment None
Window Features None
Appliance Dishwasher, Gas Oven, Range Hood
Laundry Laundry Room, Upper Level, Other
Exterior
Exterior Feature Awning(s), Garden, Private Entrance, Private Yard, Storage
Parking Features Driveway, Garage Faces Rear, Level Driveway, On Street, Parking Lot, Storage
Fence Back Yard, Wood
Pool None
Community Features Near Public Transport, Near Schools, Near Shopping, Restaurant, Sidewalks
Utilities Available Electricity Available, Natural Gas Available
Waterfront Description None
View Y/N Yes
View Other
Roof Type Shingle
Street Surface Other
Accessibility Accessible Bedroom
Handicap Access Accessible Bedroom
Porch Covered, Deck, Side Porch
Total Parking Spaces 4
Private Pool false
Building
Lot Description Other
Story Two
Foundation None
Sewer Public Sewer
Water Public
Architectural Style Traditional
Level or Stories Two
Structure Type Asbestos,HardiPlank Type
Construction Status Resale
Schools
Elementary Schools Hapeville
Middle Schools Paul D. West
High Schools Tri-Cities
Others
Senior Community no
Restrictions false
Tax ID 14 009800170245
Ownership Other
Acceptable Financing 1031 Exchange, Cash, Conventional
Listing Terms 1031 Exchange, Cash, Conventional
Financing no
Special Listing Condition None
Read Less

Bought with Intown Focus Realty, LLC.
GET MORE INFORMATION





