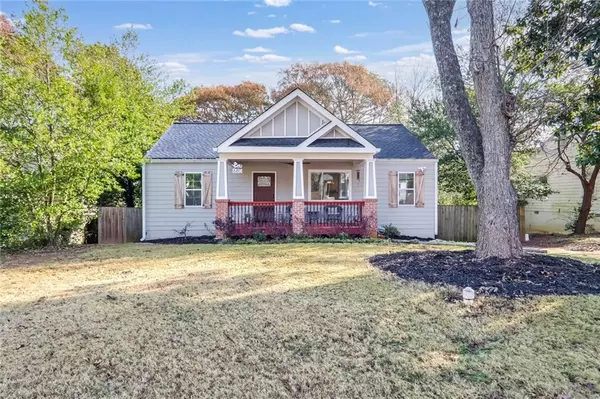For more information regarding the value of a property, please contact us for a free consultation.
680 Blake AVE SE Atlanta, GA 30316
Want to know what your home might be worth? Contact us for a FREE valuation!

Our team is ready to help you sell your home for the highest possible price ASAP
Key Details
Sold Price $740,000
Property Type Single Family Home
Sub Type Single Family Residence
Listing Status Sold
Purchase Type For Sale
Square Footage 1,705 sqft
Price per Sqft $434
Subdivision East Atlanta
MLS Listing ID 7526123
Sold Date 03/24/25
Style Bungalow
Bedrooms 3
Full Baths 3
Construction Status Resale
HOA Y/N No
Year Built 1949
Annual Tax Amount $7,333
Tax Year 2024
Lot Size 9,583 Sqft
Acres 0.22
Property Sub-Type Single Family Residence
Source First Multiple Listing Service
Property Description
Fully Renovated Bungalow in Prime East Atlanta Location! This stunning 3-bedroom, 3-bathroom bungalow is the perfect blend of modern updates and classic charm, just a short walk from the vibrant East Atlanta Village! Featuring an open concept floor plan with original hardwood floors throughout, this home exudes warmth and character. The spacious kitchen boasts a pantry and seamlessly opens to the living and dining areas, perfect for entertaining. The oversized primary suite is a true retreat, offering a large walk-in closet, dual vanity, a double shower, soaking tub, and a separate water closet for added privacy. With two outdoor spaces, including a walk-out deck and covered patio, you'll enjoy relaxing and entertaining in the fully fenced backyard, complete with a detached 1-car garage. Need extra space? The basement offers abundant storage or can easily be transformed into a home gym or additional living area. Best of all, everything is brand new – from top to bottom! Don't miss out on this incredible home in one of Atlanta's most sought-after neighborhoods.
Location
State GA
County Dekalb
Area East Atlanta
Lake Name None
Rooms
Bedroom Description Oversized Master
Other Rooms None
Basement Unfinished
Main Level Bedrooms 3
Dining Room Open Concept
Kitchen Breakfast Bar, Cabinets White, Eat-in Kitchen, Kitchen Island, Pantry, Stone Counters, View to Family Room
Interior
Interior Features Crown Molding, Double Vanity, Tray Ceiling(s), Walk-In Closet(s)
Heating Central
Cooling Central Air
Flooring Hardwood
Fireplaces Type None
Equipment None
Window Features Double Pane Windows
Appliance Dishwasher, Disposal, Gas Range, Gas Water Heater, Microwave, Range Hood, Refrigerator
Laundry Laundry Closet
Exterior
Exterior Feature Private Entrance, Rain Gutters, Rear Stairs
Parking Features Driveway, Garage
Garage Spaces 1.0
Fence Back Yard
Pool None
Community Features None
Utilities Available Cable Available, Electricity Available, Natural Gas Available, Phone Available, Sewer Available, Water Available
Waterfront Description None
View Y/N Yes
View Other
Roof Type Composition
Street Surface None
Accessibility None
Handicap Access None
Porch Deck, Front Porch
Total Parking Spaces 2
Private Pool false
Building
Lot Description Back Yard
Story One
Foundation Block
Sewer Public Sewer
Water Public
Architectural Style Bungalow
Level or Stories One
Structure Type Cement Siding
Construction Status Resale
Schools
Elementary Schools Burgess-Peterson
Middle Schools Martin L. King Jr.
High Schools Maynard Jackson
Others
Senior Community no
Restrictions false
Tax ID 15 175 03 032
Special Listing Condition None
Read Less

Bought with Quicksilver Realty, Inc.




