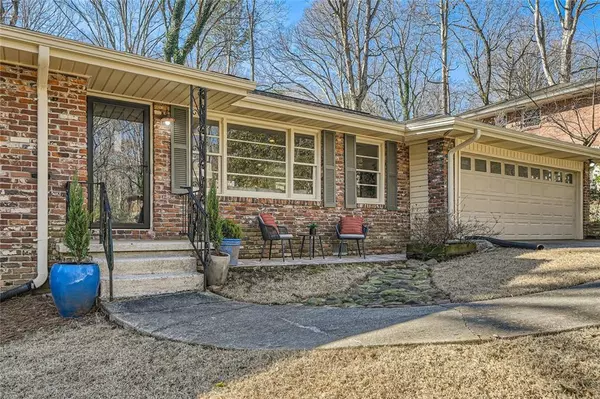For more information regarding the value of a property, please contact us for a free consultation.
4279 Castle Pines CT Tucker, GA 30084
Want to know what your home might be worth? Contact us for a FREE valuation!

Our team is ready to help you sell your home for the highest possible price ASAP
Key Details
Sold Price $499,000
Property Type Single Family Home
Sub Type Single Family Residence
Listing Status Sold
Purchase Type For Sale
Square Footage 2,151 sqft
Price per Sqft $231
Subdivision Castle Pines
MLS Listing ID 7531401
Sold Date 04/01/25
Style Mid-Century Modern,Ranch
Bedrooms 3
Full Baths 2
Construction Status Updated/Remodeled
HOA Y/N No
Year Built 1963
Annual Tax Amount $5,343
Tax Year 2024
Lot Size 0.780 Acres
Acres 0.78
Property Sub-Type Single Family Residence
Source First Multiple Listing Service
Property Description
Located at the end of a quiet cul-de-sac this 4-side brick ranch shows like a dream. You will be wowed by the spacious open floor plan with beautiful, refinished hardwoods and a gorgeous sunroom with 3 walls of windows. The white chef's kitchen features a large island, an abundance of cabinet space, gas appliances, stainless dishwasher, granite countertops, subway tile backsplash and pendant lighting. Home has great natural light and a floorplan that is sure to impress. The breakfast area features a bay window and additional cabinet/counter space. Separate laundry room with washer dryer included is located off the kitchen. Primary bedroom offers a renovated ensuite with a beautiful tile shower and updated light fixtures. Hall bath has been renovated to the studs to include a double floating vanity and tub/shower with subway tile. The full basement is partially finished including a large second family room or rec room plus a perfect workout area with rubberized flooring. Tons of additional unfinished storage too. Home has a new roof, new septic system, new furnace and warranties for roof, waterproofing, termites and wildlife control. Outside is just as amazing with a new fully fenced sodded backyard with deck, patio, and firepit area. Exceptional privacy with .8-acre lot and a never-ending view to the forest. Close to downtown Tucker, award winning Livsey elementary and Henderson Park which offers a lake, trails, fields, dog walk area and more. Other upgrades include new gutters, new attic insulation, a Zerorez air purifier, and a crawl space encapsulation. Come see how much this home has to offer.
Location
State GA
County Dekalb
Area Castle Pines
Lake Name None
Rooms
Bedroom Description Master on Main
Other Rooms Outbuilding, Shed(s)
Basement Finished, Full, Interior Entry, Unfinished, Walk-Out Access
Main Level Bedrooms 3
Dining Room Open Concept
Kitchen Breakfast Bar, Cabinets White, Eat-in Kitchen, Kitchen Island, Solid Surface Counters, Stone Counters, View to Family Room, Other
Interior
Interior Features Double Vanity, Low Flow Plumbing Fixtures, Recessed Lighting
Heating Natural Gas
Cooling Ceiling Fan(s), Central Air
Flooring Carpet, Ceramic Tile, Hardwood
Fireplaces Number 1
Fireplaces Type Basement, Masonry
Equipment None
Window Features Wood Frames
Appliance Dishwasher, Dryer, Gas Range, Gas Water Heater, Microwave, Refrigerator, Washer
Laundry Electric Dryer Hookup, Laundry Room, Main Level
Exterior
Exterior Feature Private Entrance, Private Yard
Parking Features Garage, Garage Door Opener, Kitchen Level
Garage Spaces 2.0
Fence Back Yard, Fenced, Wood
Pool None
Community Features None
Utilities Available Cable Available, Electricity Available, Natural Gas Available, Sewer Available
Waterfront Description None
View Y/N Yes
View Trees/Woods
Roof Type Composition
Street Surface Asphalt
Porch Deck, Front Porch, Glass Enclosed, Patio
Private Pool false
Building
Lot Description Back Yard, Cul-De-Sac, Front Yard, Private, Wooded
Story Two
Foundation Block
Sewer Septic Tank
Water Public
Architectural Style Mid-Century Modern, Ranch
Level or Stories Two
Structure Type Brick 4 Sides
Construction Status Updated/Remodeled
Schools
Elementary Schools Livsey
Middle Schools Tucker
High Schools Tucker
Others
Senior Community no
Restrictions false
Tax ID 18 253 05 045
Special Listing Condition None
Read Less

Bought with Bolst, Inc.
GET MORE INFORMATION





