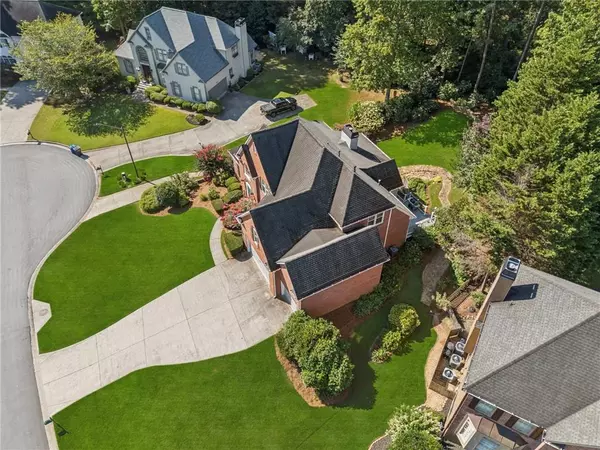For more information regarding the value of a property, please contact us for a free consultation.
443 Chatfield Pointe NW Marietta, GA 30064
Want to know what your home might be worth? Contact us for a FREE valuation!

Our team is ready to help you sell your home for the highest possible price ASAP
Key Details
Sold Price $713,500
Property Type Single Family Home
Sub Type Single Family Residence
Listing Status Sold
Purchase Type For Sale
Square Footage 3,726 sqft
Price per Sqft $191
Subdivision Burnt Hickory Pointe
MLS Listing ID 7597672
Sold Date 09/02/25
Style Traditional
Bedrooms 6
Full Baths 4
Construction Status Resale
HOA Y/N No
Year Built 1997
Annual Tax Amount $1,342
Tax Year 2024
Lot Size 0.428 Acres
Acres 0.4281
Property Sub-Type Single Family Residence
Source First Multiple Listing Service
Property Description
Move right into this magazine-worthy home located on a quiet cul-de-sac lot. Loaded with curb appeal, this brick home welcomes you inside to an open floor plan with gleaming hardwoods, vaulted ceilings, exquisite trim work, and plenty of natural light. The two story family room invites you to stay awhile. The fully updated kitchen features quartz countertops, stainless steel appliances, and a custom pantry with plenty of storage. The breakfast nook overlooks the private and landscaped backyard and leads to a year round sunroom and back deck. The primary bedroom is on the main level with its own access to the sunroom as well as a luxurious ensuite and walk in closet. An additional bedroom on the main is perfect for guests, family, or a home office. Upstairs you will find three additional bedrooms, a full bathroom, and a huge bonus room. The finished terrace level is a complete apartment with a bedroom, full bathroom, kitchen, living space, bonus room, and its own secondary driveway, patio, and entrance. There is an abundance of storage in this home from the three car garage, unfinished space in the basement, workshop, and attic space. Award winning schools and convenient location make this home desirable. Don't miss your opportunity to call it home.
Location
State GA
County Cobb
Area Burnt Hickory Pointe
Lake Name None
Rooms
Bedroom Description In-Law Floorplan,Master on Main
Other Rooms None
Basement Daylight, Driveway Access, Exterior Entry, Finished, Finished Bath, Walk-Out Access
Main Level Bedrooms 2
Dining Room Seats 12+, Separate Dining Room
Kitchen Breakfast Bar, Breakfast Room, Cabinets White, Eat-in Kitchen, Kitchen Island, Pantry, Second Kitchen, Stone Counters
Interior
Interior Features Cathedral Ceiling(s), Crown Molding, Entrance Foyer, Entrance Foyer 2 Story, Tray Ceiling(s), Walk-In Closet(s)
Heating Central
Cooling Ceiling Fan(s), Central Air
Flooring Carpet, Ceramic Tile, Hardwood
Fireplaces Number 1
Fireplaces Type Factory Built, Family Room, Gas Log
Equipment None
Window Features Double Pane Windows,Plantation Shutters,Window Treatments
Appliance Dishwasher, Electric Cooktop, Electric Oven, Microwave
Laundry In Hall, Laundry Room, Main Level, Sink
Exterior
Exterior Feature Gas Grill
Parking Features Garage
Garage Spaces 3.0
Fence None
Pool None
Community Features Homeowners Assoc, Near Schools, Near Shopping, Near Trails/Greenway
Utilities Available Cable Available, Electricity Available, Natural Gas Available, Phone Available, Sewer Available, Water Available
Waterfront Description None
View Y/N Yes
View Neighborhood
Roof Type Shingle
Street Surface Asphalt
Accessibility None
Handicap Access None
Porch Deck, Enclosed, Glass Enclosed
Private Pool false
Building
Lot Description Back Yard, Cul-De-Sac, Landscaped
Story Three Or More
Foundation Concrete Perimeter
Sewer Public Sewer
Water Public
Architectural Style Traditional
Level or Stories Three Or More
Structure Type Brick Front,HardiPlank Type
Construction Status Resale
Schools
Elementary Schools Due West
Middle Schools Mcclure
High Schools Harrison
Others
Senior Community no
Restrictions true
Tax ID 20029302210
Read Less

Bought with Compass
GET MORE INFORMATION





